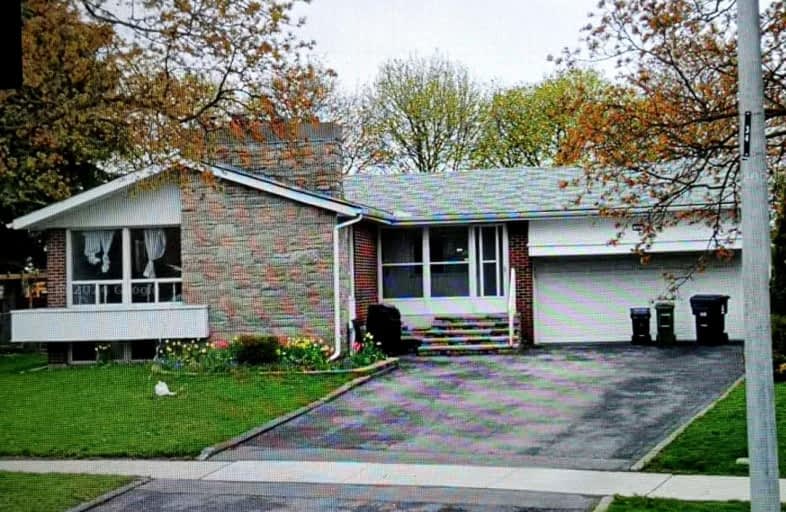Car-Dependent
- Most errands require a car.
36
/100
Good Transit
- Some errands can be accomplished by public transportation.
64
/100
Bikeable
- Some errands can be accomplished on bike.
53
/100

St Gerald Catholic School
Elementary: Catholic
0.73 km
Bridlewood Junior Public School
Elementary: Public
0.78 km
North Bridlewood Junior Public School
Elementary: Public
0.40 km
Fairglen Junior Public School
Elementary: Public
0.14 km
J B Tyrrell Senior Public School
Elementary: Public
0.38 km
Brian Public School
Elementary: Public
0.93 km
Caring and Safe Schools LC2
Secondary: Public
2.12 km
Pleasant View Junior High School
Secondary: Public
1.00 km
Parkview Alternative School
Secondary: Public
2.17 km
L'Amoreaux Collegiate Institute
Secondary: Public
1.90 km
Stephen Leacock Collegiate Institute
Secondary: Public
1.64 km
Sir John A Macdonald Collegiate Institute
Secondary: Public
0.21 km
-
Highland Heights Park
30 Glendower Circt, Toronto ON 1.98km -
Sandover Park
Sandover Dr (at Clayland Dr.), Toronto ON 3.04km -
Graydon Hall Park
Graydon Hall Dr. & Don Mills Rd., North York ON 3.1km
-
TD Bank Financial Group
2565 Warden Ave (at Bridletowne Cir.), Scarborough ON M1W 2H5 0.95km -
TD Bank Financial Group
3477 Sheppard Ave E (at Aragon Ave), Scarborough ON M1T 3K6 1.62km -
TD Bank
2135 Victoria Park Ave (at Ellesmere Avenue), Scarborough ON M1R 0G1 3.22km


