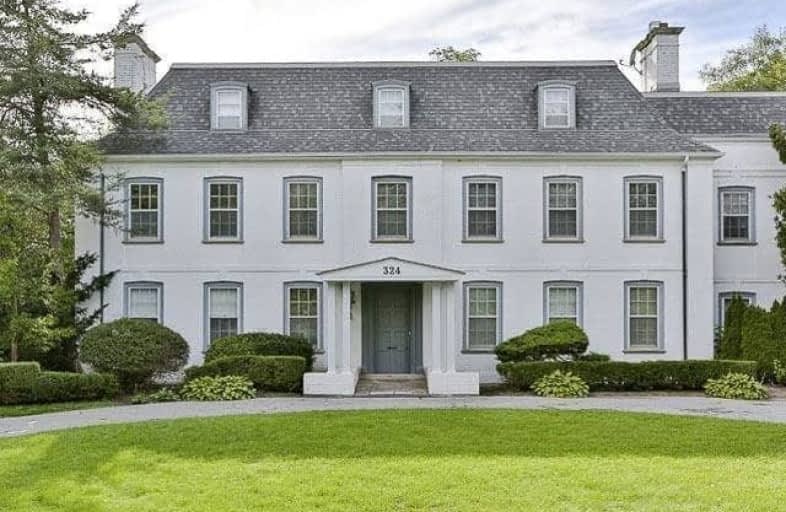Removed on Apr 01, 2021
Note: Property is not currently for sale or for rent.

-
Type: Detached
-
Style: 3-Storey
-
Lot Size: 173.42 x 205.13 Feet
-
Age: No Data
-
Taxes: $19,676 per year
-
Days on Site: 16 Days
-
Added: Mar 16, 2021 (2 weeks on market)
-
Updated:
-
Last Checked: 2 hours ago
-
MLS®#: C5154367
-
Listed By: Re/max realtron robert kroll realty, brokerage
Welcome To 324 Old Yonge Street. This One Of A Kind Estate Property Including A Coach House Sits On 164.80 Ft X 205.13Ft Of Prime Land. This Home Is Situated In The Much Sought After, St. Andrews /York Mills & Bayview Luxury Homes Neighbourhood And Is Being Sold As-Is. This Is A Dream Project With Exceptional Opportunities.
Property Details
Facts for 324 Old Yonge Street, Toronto
Status
Days on Market: 16
Last Status: Terminated
Sold Date: Feb 04, 2025
Closed Date: Nov 30, -0001
Expiry Date: Sep 02, 2021
Unavailable Date: Apr 01, 2021
Input Date: Mar 16, 2021
Prior LSC: Listing with no contract changes
Property
Status: Sale
Property Type: Detached
Style: 3-Storey
Area: Toronto
Community: St. Andrew-Windfields
Availability Date: Tbd
Inside
Bedrooms: 6
Bathrooms: 6
Kitchens: 1
Rooms: 11
Den/Family Room: Yes
Air Conditioning: Central Air
Fireplace: Yes
Washrooms: 6
Building
Basement: Walk-Up
Heat Type: Radiant
Heat Source: Oil
Exterior: Brick
Water Supply: Municipal
Special Designation: Unknown
Parking
Driveway: Private
Garage Spaces: 3
Garage Type: Detached
Covered Parking Spaces: 15
Total Parking Spaces: 18
Fees
Tax Year: 2020
Tax Legal Description: Pt Lt 12 Con 1 Eys Twp Of York Ny765563; Toronto/N
Taxes: $19,676
Highlights
Feature: Golf
Feature: Park
Feature: Public Transit
Feature: School
Land
Cross Street: Bayview & York Mills
Municipality District: Toronto C12
Fronting On: West
Parcel Number: 101030023
Pool: Inground
Sewer: Septic
Lot Depth: 205.13 Feet
Lot Frontage: 173.42 Feet
Lot Irregularities: As Per Survey .80 Acr
Acres: .50-1.99
Rooms
Room details for 324 Old Yonge Street, Toronto
| Type | Dimensions | Description |
|---|---|---|
| Living Main | 4.76 x 8.11 | |
| Dining Main | 4.40 x 5.54 | |
| Kitchen Main | 3.61 x 7.20 | |
| Family Main | 3.10 x 5.81 | |
| Master 2nd | 4.93 x 5.57 | |
| 2nd Br 2nd | 4.41 x 4.61 | |
| 3rd Br 2nd | 2.89 x 4.78 | |
| 4th Br 2nd | 3.10 x 4.49 | |
| 5th Br 2nd | 3.08 x 4.52 | |
| Br 2nd | 4.06 x 5.18 | |
| Rec Lower | 5.13 x 8.63 |
| XXXXXXXX | XXX XX, XXXX |
XXXXXXX XXX XXXX |
|
| XXX XX, XXXX |
XXXXXX XXX XXXX |
$X,XXX,XXX | |
| XXXXXXXX | XXX XX, XXXX |
XXXX XXX XXXX |
$X,XXX,XXX |
| XXX XX, XXXX |
XXXXXX XXX XXXX |
$X,XXX,XXX | |
| XXXXXXXX | XXX XX, XXXX |
XXXXXXX XXX XXXX |
|
| XXX XX, XXXX |
XXXXXX XXX XXXX |
$X,XXX,XXX |
| XXXXXXXX XXXXXXX | XXX XX, XXXX | XXX XXXX |
| XXXXXXXX XXXXXX | XXX XX, XXXX | $6,500,000 XXX XXXX |
| XXXXXXXX XXXX | XXX XX, XXXX | $4,850,000 XXX XXXX |
| XXXXXXXX XXXXXX | XXX XX, XXXX | $5,800,000 XXX XXXX |
| XXXXXXXX XXXXXXX | XXX XX, XXXX | XXX XXXX |
| XXXXXXXX XXXXXX | XXX XX, XXXX | $6,600,000 XXX XXXX |

Cardinal Carter Academy for the Arts
Elementary: CatholicAvondale Alternative Elementary School
Elementary: PublicAvondale Public School
Elementary: PublicSt Andrew's Junior High School
Elementary: PublicSt Edward Catholic School
Elementary: CatholicOwen Public School
Elementary: PublicSt Andrew's Junior High School
Secondary: PublicCardinal Carter Academy for the Arts
Secondary: CatholicLoretto Abbey Catholic Secondary School
Secondary: CatholicYork Mills Collegiate Institute
Secondary: PublicLawrence Park Collegiate Institute
Secondary: PublicEarl Haig Secondary School
Secondary: Public- 11 bath
- 7 bed
32 Truman Road, Toronto, Ontario • M2L 2L5 • St. Andrew-Windfields

