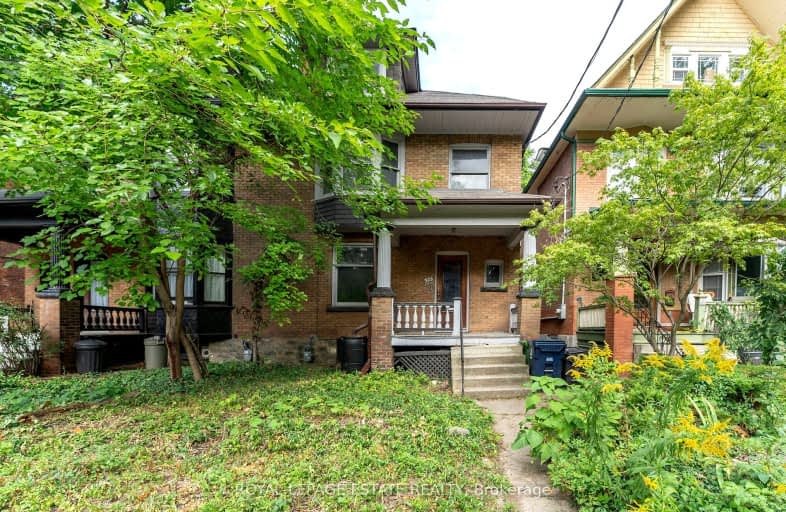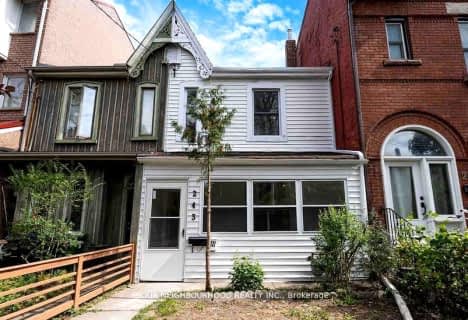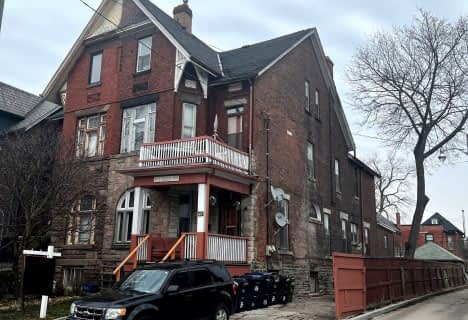Walker's Paradise
- Daily errands do not require a car.
99
/100
Rider's Paradise
- Daily errands do not require a car.
98
/100
Biker's Paradise
- Daily errands do not require a car.
100
/100

da Vinci School
Elementary: Public
0.93 km
Kensington Community School School Junior
Elementary: Public
1.17 km
Lord Lansdowne Junior and Senior Public School
Elementary: Public
0.98 km
Huron Street Junior Public School
Elementary: Public
0.59 km
Palmerston Avenue Junior Public School
Elementary: Public
0.67 km
King Edward Junior and Senior Public School
Elementary: Public
0.96 km
Msgr Fraser Orientation Centre
Secondary: Catholic
0.46 km
West End Alternative School
Secondary: Public
1.10 km
Msgr Fraser College (Alternate Study) Secondary School
Secondary: Catholic
0.48 km
Loretto College School
Secondary: Catholic
0.36 km
Harbord Collegiate Institute
Secondary: Public
0.82 km
Central Technical School
Secondary: Public
0.44 km





