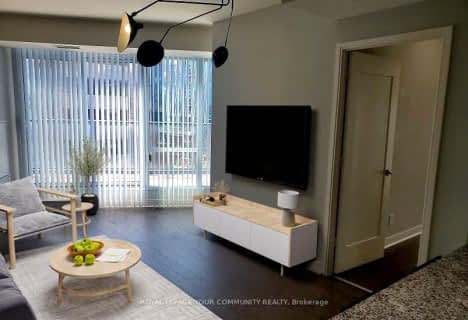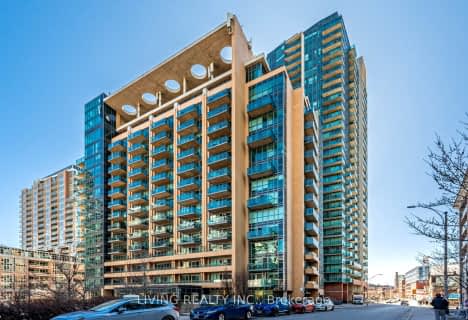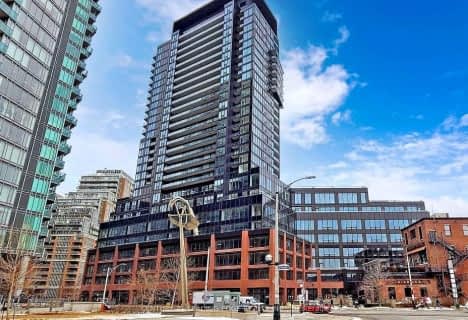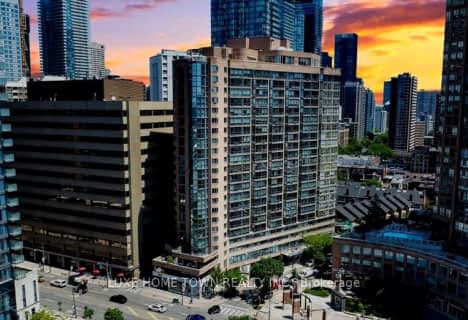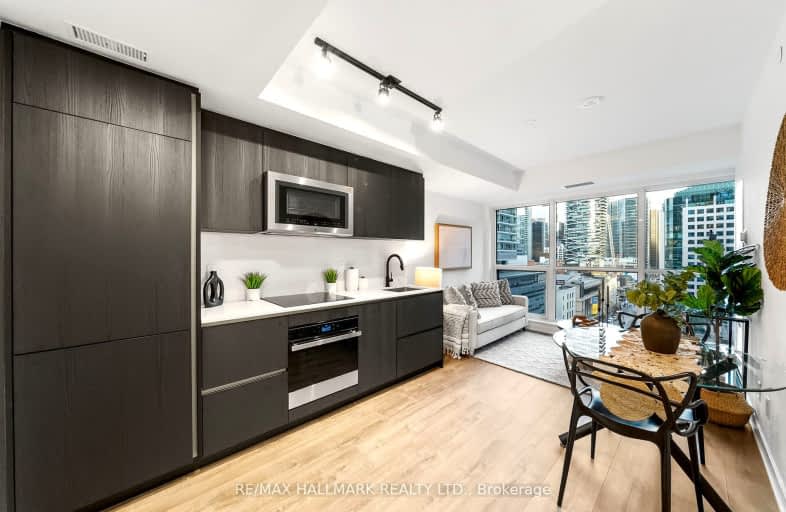
Walker's Paradise
- Daily errands do not require a car.
Rider's Paradise
- Daily errands do not require a car.
Biker's Paradise
- Daily errands do not require a car.

Downtown Vocal Music Academy of Toronto
Elementary: PublicALPHA Alternative Junior School
Elementary: PublicBeverley School
Elementary: PublicOgden Junior Public School
Elementary: PublicThe Waterfront School
Elementary: PublicOrde Street Public School
Elementary: PublicSt Michael's Choir (Sr) School
Secondary: CatholicOasis Alternative
Secondary: PublicCity School
Secondary: PublicSubway Academy II
Secondary: PublicHeydon Park Secondary School
Secondary: PublicContact Alternative School
Secondary: Public-
Roundhouse Park
255 Bremner Blvd (at Lower Simcoe St), Toronto ON M5V 3M9 0.63km -
Victoria Memorial Square
Wellington St W (at Portland St), Toronto ON 0.81km -
HTO Park
339 Queens Quay W (at Rees St.), Toronto ON M5V 1A2 0.96km
-
RBC Royal Bank
436 King St W (at Spadina Ave), Toronto ON M5V 1K3 0.27km -
RBC Royal Bank
155 Wellington St W (at Simcoe St.), Toronto ON M5V 3K7 0.42km -
CIBC
1 Fort York Blvd (at Spadina Ave), Toronto ON M5V 3Y7 0.67km
- 1 bath
- 1 bed
- 700 sqft
820-825 Church Street, Toronto, Ontario • M4W 3Z4 • Rosedale-Moore Park
- 1 bath
- 1 bed
- 500 sqft
213-270 Dufferin Street, Toronto, Ontario • M6K 1G3 • South Parkdale
- 1 bath
- 1 bed
- 600 sqft
612-403 Church Street, Toronto, Ontario • M4Y 0C9 • Church-Yonge Corridor
- 1 bath
- 2 bed
- 700 sqft
1008-1055 Bay Street, Toronto, Ontario • M5S 3A3 • Bay Street Corridor
- 1 bath
- 1 bed
- 700 sqft
308-1055 Bay Street, Toronto, Ontario • M5S 3A3 • Bay Street Corridor
- 1 bath
- 1 bed
LPH05-55 Mercer Street, Toronto, Ontario • M5V 0W4 • Waterfront Communities C01
- 2 bath
- 1 bed
- 600 sqft
810-320 Richmond Street East, Toronto, Ontario • M5A 1P9 • Moss Park
