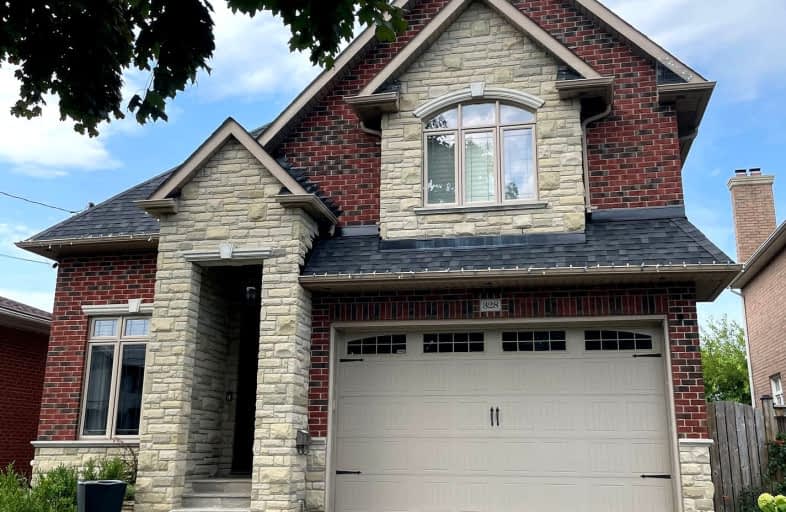Very Walkable
- Most errands can be accomplished on foot.
Excellent Transit
- Most errands can be accomplished by public transportation.
Somewhat Bikeable
- Most errands require a car.

Wilmington Elementary School
Elementary: PublicCharles H Best Middle School
Elementary: PublicSt Norbert Catholic School
Elementary: CatholicFaywood Arts-Based Curriculum School
Elementary: PublicSt Robert Catholic School
Elementary: CatholicDublin Heights Elementary and Middle School
Elementary: PublicYorkdale Secondary School
Secondary: PublicDownsview Secondary School
Secondary: PublicMadonna Catholic Secondary School
Secondary: CatholicJames Cardinal McGuigan Catholic High School
Secondary: CatholicWilliam Lyon Mackenzie Collegiate Institute
Secondary: PublicNorthview Heights Secondary School
Secondary: Public-
Earl Bales Park
4300 Bathurst St (Sheppard St), Toronto ON 2.1km -
G Ross Lord Park
4801 Dufferin St (at Supertest Rd), Toronto ON M3H 5T3 2.72km -
Antibes Park
58 Antibes Dr (at Candle Liteway), Toronto ON M2R 3K5 2.86km
-
CIBC
1119 Lodestar Rd (at Allen Rd.), Toronto ON M3J 0G9 0.51km -
Scotiabank
628 Sheppard Ave W, Toronto ON M3H 2S1 1.76km -
TD Bank Financial Group
580 Sheppard Ave W, Downsview ON M3H 2S1 1.88km
- 1 bath
- 3 bed
- 1100 sqft
Bsmt-87 Acton Avenue West, Toronto, Ontario • M3H 4H2 • Bathurst Manor
- 1 bath
- 2 bed
- 700 sqft
01-914 Sheppard Avenue West, Toronto, Ontario • M3H 2T6 • Bathurst Manor














