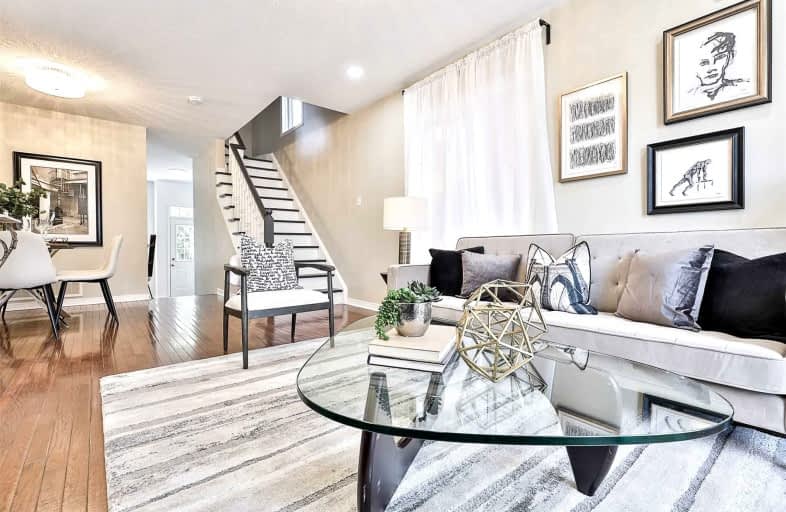Sold on Jun 29, 2022
Note: Property is not currently for sale or for rent.

-
Type: Att/Row/Twnhouse
-
Style: 3-Storey
-
Size: 1500 sqft
-
Lot Size: 19.36 x 67.99 Feet
-
Age: No Data
-
Taxes: $5,474 per year
-
Days on Site: 27 Days
-
Added: Jun 02, 2022 (3 weeks on market)
-
Updated:
-
Last Checked: 3 months ago
-
MLS®#: W5644016
-
Listed By: Forest hill real estate inc., brokerage
Nestled In Desireable Briar Hill/Belgravia Enclave,This Rare & Immaculate End-Unit Town, Bathed In Natural Light,Boasts A Chefs Kitchen W/Soaring Ceilings & Walk-Out To Private,Treed Garden W/Patio&/Beltine Views.Primary 3rd Level Retreat W/Spa-Like Bath, W/Out To Balc, Jacuzzi. 2 Large 2nd Level Br's W/4Pc.Lower Rec/4th Br W/3Pc. Mins To Allen Rd,Soon Lrt,Shops,Lawrence/Allen Centre,Restaurants,Eglinton,Parks.Top It Off W/2 Car Parking & Direct Access To Garage!
Extras
On A Quiet Cul-De-Sac,Walk,Bike,Jog The Beltline Right Outside.Upgrades Incl:Granite Counters,Ss Appliances,Rear Garden Fencing,Primary Br Closet System. Combi Boiler Is Rental. Mins To Good Schools-West Prep,Fairbank,York Memorial.
Property Details
Facts for 33 Beograd Gardens, Toronto
Status
Days on Market: 27
Last Status: Sold
Sold Date: Jun 29, 2022
Closed Date: Jul 27, 2022
Expiry Date: Jan 31, 2023
Sold Price: $1,230,000
Unavailable Date: Jun 29, 2022
Input Date: Jun 02, 2022
Property
Status: Sale
Property Type: Att/Row/Twnhouse
Style: 3-Storey
Size (sq ft): 1500
Area: Toronto
Community: Briar Hill-Belgravia
Availability Date: Flexible 60-90
Inside
Bedrooms: 3
Bedrooms Plus: 1
Bathrooms: 3
Kitchens: 1
Rooms: 8
Den/Family Room: No
Air Conditioning: Central Air
Fireplace: No
Washrooms: 3
Building
Basement: Finished
Heat Type: Forced Air
Heat Source: Gas
Exterior: Brick
Water Supply: Municipal
Special Designation: Unknown
Parking
Driveway: Private
Garage Spaces: 1
Garage Type: Attached
Covered Parking Spaces: 1
Total Parking Spaces: 2
Fees
Tax Year: 2021
Tax Legal Description: 1Stly:Pt Lot 1775 Pts 17 & 18 Con't Sched B
Taxes: $5,474
Highlights
Feature: Clear View
Feature: Park
Feature: Place Of Worship
Feature: Public Transit
Feature: School
Feature: Wooded/Treed
Land
Cross Street: Roselawn And Marlee
Municipality District: Toronto W04
Fronting On: South
Pool: None
Sewer: Sewers
Lot Depth: 67.99 Feet
Lot Frontage: 19.36 Feet
Rooms
Room details for 33 Beograd Gardens, Toronto
| Type | Dimensions | Description |
|---|---|---|
| Living Flat | - | Hardwood Floor, Large Window, Combined W/Dining |
| Dining Flat | - | Hardwood Floor, Large Window, Combined W/Living |
| Kitchen Flat | - | Tile Floor, Large Window, W/O To Garden |
| Prim Bdrm 3rd | - | W/O To Balcony, Large Window, 4 Pc Ensuite |
| 2nd Br 2nd | - | Hardwood Floor, Large Window, Double Closet |
| 3rd Br 2nd | - | Hardwood Floor, Large Window, Double Closet |
| Rec Lower | - | 3 Pc Ensuite, Window, W/O To Garage |
| XXXXXXXX | XXX XX, XXXX |
XXXX XXX XXXX |
$X,XXX,XXX |
| XXX XX, XXXX |
XXXXXX XXX XXXX |
$X,XXX,XXX | |
| XXXXXXXX | XXX XX, XXXX |
XXXXXXX XXX XXXX |
|
| XXX XX, XXXX |
XXXXXX XXX XXXX |
$X,XXX,XXX |
| XXXXXXXX XXXX | XXX XX, XXXX | $1,230,000 XXX XXXX |
| XXXXXXXX XXXXXX | XXX XX, XXXX | $1,225,000 XXX XXXX |
| XXXXXXXX XXXXXXX | XXX XX, XXXX | XXX XXXX |
| XXXXXXXX XXXXXX | XXX XX, XXXX | $1,299,000 XXX XXXX |

Fairbank Public School
Elementary: PublicJ R Wilcox Community School
Elementary: PublicD'Arcy McGee Catholic School
Elementary: CatholicSts Cosmas and Damian Catholic School
Elementary: CatholicWest Preparatory Junior Public School
Elementary: PublicSt Thomas Aquinas Catholic School
Elementary: CatholicVaughan Road Academy
Secondary: PublicYorkdale Secondary School
Secondary: PublicOakwood Collegiate Institute
Secondary: PublicJohn Polanyi Collegiate Institute
Secondary: PublicForest Hill Collegiate Institute
Secondary: PublicDante Alighieri Academy
Secondary: Catholic- 4 bath
- 4 bed
- 2000 sqft
139 Green Gardens Boulevard, Toronto, Ontario • M6A 0E3 • Englemount-Lawrence



