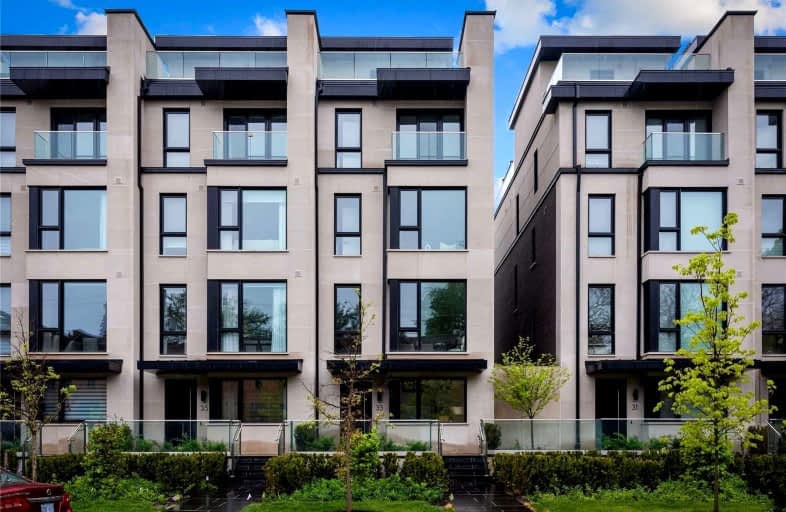Very Walkable
- Most errands can be accomplished on foot.
Excellent Transit
- Most errands can be accomplished by public transportation.
Very Bikeable
- Most errands can be accomplished on bike.

Cottingham Junior Public School
Elementary: PublicOur Lady of Perpetual Help Catholic School
Elementary: CatholicHuron Street Junior Public School
Elementary: PublicJesse Ketchum Junior and Senior Public School
Elementary: PublicDeer Park Junior and Senior Public School
Elementary: PublicBrown Junior Public School
Elementary: PublicMsgr Fraser Orientation Centre
Secondary: CatholicMsgr Fraser-Isabella
Secondary: CatholicMsgr Fraser College (Alternate Study) Secondary School
Secondary: CatholicLoretto College School
Secondary: CatholicSt Joseph's College School
Secondary: CatholicCentral Technical School
Secondary: Public-
Scaramouche Restaurant Pasta Bar & Grill
1 Benvenuto Place, Toronto, ON M4V 2L1 0.28km -
Boxcar Social
1208 Yonge Street, Toronto, ON M4T 1W1 0.47km -
Bar Centrale
1095 Yonge Street, Toronto, ON M4W 2L8 0.51km
-
Impact Kitchen
1222 Yonge Street, Toronto, ON M4T 1W3 0.46km -
Boxcar Social
1208 Yonge Street, Toronto, ON M4T 1W1 0.47km -
Nutbar
1240 Yonge Street, Toronto, ON M4T 1W5 0.49km
-
Davenport Pharmacy
219 Davenport Road, Toronto, ON M5R 1J3 0.63km -
Shoppers Drug Mart
1027 Yonge Street, Toronto, ON M4W 2K6 0.66km -
Pharmasave Balmoral Chemists
1366 Yonge Street, Toronto, ON M4T 3A7 0.7km
-
Alijandro's Kitchen
284 Stop Spadina Ln, Toronto, ON M4V 2G7 0.23km -
Scaramouche Restaurant Pasta Bar & Grill
1 Benvenuto Place, Toronto, ON M4V 2L1 0.28km -
Neon Tiger
14 Dupont Street, Toronto, ON M5R 1V2 0.35km
-
Yorkville Village
55 Avenue Road, Toronto, ON M5R 3L2 1.02km -
Holt Renfrew Centre
50 Bloor Street West, Toronto, ON M4W 1.3km -
Cumberland Terrace
2 Bloor Street W, Toronto, ON M4W 1A7 1.34km
-
Paris Grocery
2 Crescent Road, Toronto, ON M4W 1S9 0.69km -
Food Depot
155 Dupont St, Toronto, ON M5R 1V5 0.7km -
Whole Foods Market
87 Avenue Rd, Toronto, ON M5R 3R9 0.94km
-
LCBO
10 Scrivener Square, Toronto, ON M4W 3Y9 0.52km -
LCBO
111 St Clair Avenue W, Toronto, ON M4V 1N5 0.75km -
LCBO
232 Dupont Street, Toronto, ON M5R 1V7 0.89km
-
Shell
1077 Yonge St, Toronto, ON M4W 2L5 0.55km -
Esso
333 Davenport Road, Toronto, ON M5R 1K5 0.7km -
Esso
150 Dupont Street, Toronto, ON M5R 2E6 0.7km
-
The ROM Theatre
100 Queen's Park, Toronto, ON M5S 2C6 1.4km -
Cineplex Cinemas Varsity and VIP
55 Bloor Street W, Toronto, ON M4W 1A5 1.35km -
Innis Town Hall
2 Sussex Ave, Toronto, ON M5S 1J5 1.64km
-
Deer Park Public Library
40 St. Clair Avenue E, Toronto, ON M4W 1A7 1.01km -
Yorkville Library
22 Yorkville Avenue, Toronto, ON M4W 1L4 1.14km -
Urban Affairs Library - Research & Reference
Toronto Reference Library, 789 Yonge St, 2nd fl, Toronto, ON M5V 3C6 1.23km
-
SickKids
555 University Avenue, Toronto, ON M5G 1X8 1.14km -
Sunnybrook
43 Wellesley Street E, Toronto, ON M4Y 1H1 2.05km -
Toronto General Hospital
200 Elizabeth St, Toronto, ON M5G 2C4 2.45km
-
Glen Gould Park
480 Rd Ave (St. Clair Avenue), Toronto ON 0.78km -
Casa Loma Parkette
Toronto ON 0.94km -
Sir Winston Churchill Park
301 St Clair Ave W (at Spadina Rd), Toronto ON M4V 1S4 1.1km
-
TD Bank Financial Group
77 Bloor St W (at Bay St.), Toronto ON M5S 1M2 1.34km -
Manulife Financial
200 Bloor St E, Toronto ON M4W 1E5 1.5km -
Scotiabank
332 Bloor St W (at Spadina Rd.), Toronto ON M5S 1W6 1.58km


