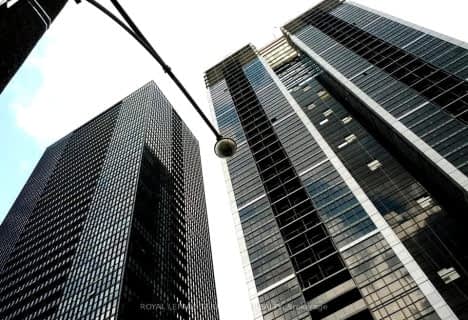
Cottingham Junior Public School
Elementary: PublicHoly Rosary Catholic School
Elementary: CatholicHillcrest Community School
Elementary: PublicPalmerston Avenue Junior Public School
Elementary: PublicBrown Junior Public School
Elementary: PublicForest Hill Junior and Senior Public School
Elementary: PublicMsgr Fraser Orientation Centre
Secondary: CatholicMsgr Fraser College (Alternate Study) Secondary School
Secondary: CatholicLoretto College School
Secondary: CatholicForest Hill Collegiate Institute
Secondary: PublicHarbord Collegiate Institute
Secondary: PublicCentral Technical School
Secondary: PublicMore about this building
View 338 Spadina Road, Toronto- 1 bath
- 2 bed
- 700 sqft
1402-28 Ted Rogers Way, Toronto, Ontario • M4Y 2J4 • Church-Yonge Corridor
- 2 bath
- 3 bed
- 1000 sqft
3907-386 Yonge Street, Toronto, Ontario • M5B 0A5 • Bay Street Corridor
- 2 bath
- 3 bed
- 900 sqft
1612-501 Yonge Street, Toronto, Ontario • M4Y 1Y4 • Bay Street Corridor
- 3 bath
- 3 bed
- 1000 sqft
3809-955 Bay Street, Toronto, Ontario • M5S 2A2 • Bay Street Corridor







