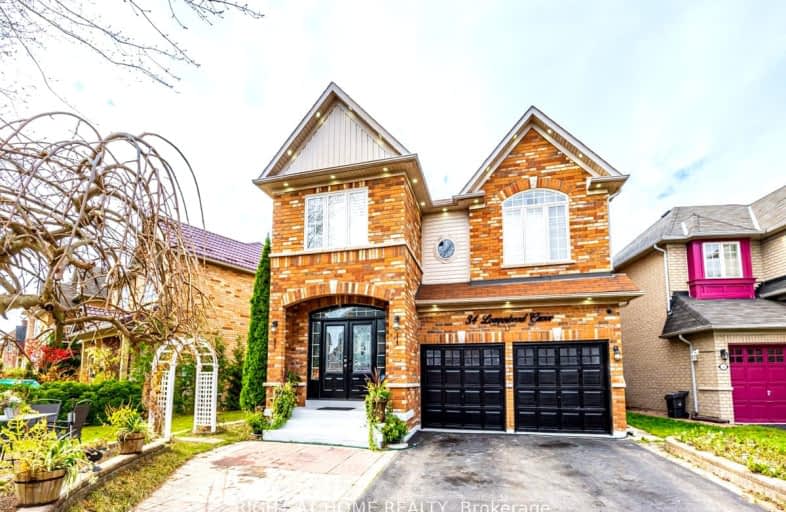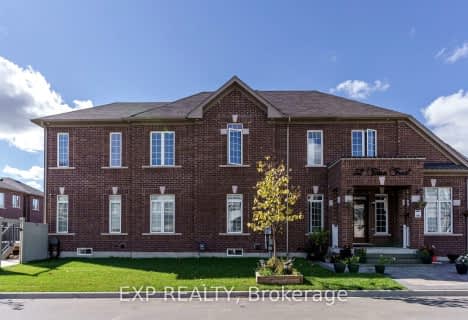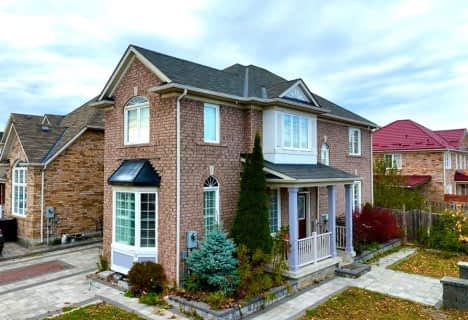Car-Dependent
- Most errands require a car.
47
/100
Excellent Transit
- Most errands can be accomplished by public transportation.
71
/100
Somewhat Bikeable
- Most errands require a car.
37
/100

St Bede Catholic School
Elementary: Catholic
1.06 km
St Gabriel Lalemant Catholic School
Elementary: Catholic
1.50 km
Sacred Heart Catholic School
Elementary: Catholic
1.40 km
Heritage Park Public School
Elementary: Public
0.81 km
Mary Shadd Public School
Elementary: Public
1.12 km
Thomas L Wells Public School
Elementary: Public
0.77 km
St Mother Teresa Catholic Academy Secondary School
Secondary: Catholic
1.70 km
West Hill Collegiate Institute
Secondary: Public
5.81 km
Woburn Collegiate Institute
Secondary: Public
5.23 km
Lester B Pearson Collegiate Institute
Secondary: Public
2.44 km
St John Paul II Catholic Secondary School
Secondary: Catholic
4.05 km
Middlefield Collegiate Institute
Secondary: Public
4.83 km
-
Rouge National Urban Park
Zoo Rd, Toronto ON M1B 5W8 3.77km -
Milne Dam Conservation Park
Hwy 407 (btwn McCowan & Markham Rd.), Markham ON L3P 1G6 6.27km -
L'Amoreaux Park Dog Off-Leash Area
1785 McNicoll Ave (at Silver Springs Blvd.), Scarborough ON 7.27km
-
CIBC
7021 Markham Rd (at Steeles Ave. E), Markham ON L3S 0C2 3.08km -
Scotiabank
6019 Steeles Ave E, Toronto ON M1V 5P7 3.19km -
TD Bank Financial Group
2098 Brimley Rd, Toronto ON M1S 5X1 5.82km












