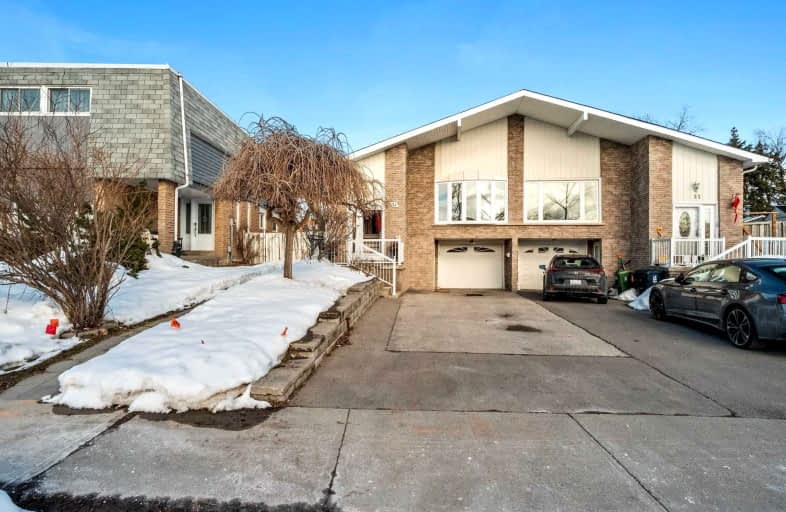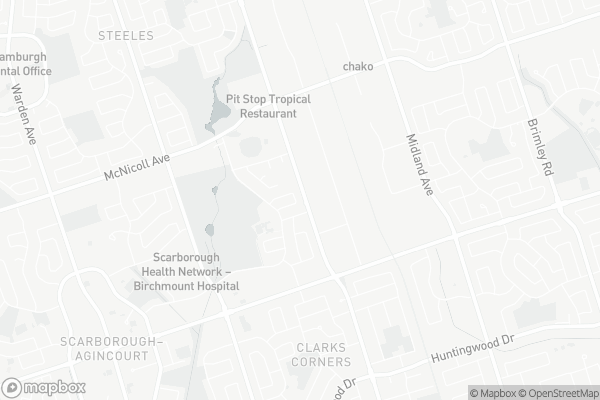
Car-Dependent
- Most errands require a car.
Good Transit
- Some errands can be accomplished by public transportation.
Bikeable
- Some errands can be accomplished on bike.

Jean Augustine Girls' Leadership Academy
Elementary: PublicHighland Heights Junior Public School
Elementary: PublicLynnwood Heights Junior Public School
Elementary: PublicSt Sylvester Catholic School
Elementary: CatholicSt Aidan Catholic School
Elementary: CatholicSilver Springs Public School
Elementary: PublicMsgr Fraser College (Midland North)
Secondary: CatholicMsgr Fraser-Midland
Secondary: CatholicSir William Osler High School
Secondary: PublicL'Amoreaux Collegiate Institute
Secondary: PublicStephen Leacock Collegiate Institute
Secondary: PublicMary Ward Catholic Secondary School
Secondary: Catholic-
L'Amoreaux Park Dog Off-Leash Area
1785 McNicoll Ave (at Silver Springs Blvd.), Scarborough ON 0.65km -
Highland Heights Park
30 Glendower Circt, Toronto ON 1.16km -
Havendale Park
Havendale, Scarborough ON 1.66km
-
CIBC
3420 Finch Ave E (at Warden Ave.), Toronto ON M1W 2R6 1.6km -
TD Bank Financial Group
2565 Warden Ave (at Bridletowne Cir.), Scarborough ON M1W 2H5 1.9km -
RBC Royal Bank
4751 Steeles Ave E (at Silver Star Blvd.), Toronto ON M1V 4S5 2.13km
- 4 bath
- 4 bed
- 1500 sqft
65 Hartleywood Drive, Toronto, Ontario • M1S 3N1 • Agincourt North
- 2 bath
- 4 bed
- 1500 sqft
36 Manorglen Crescent, Toronto, Ontario • M1S 1W4 • Agincourt South-Malvern West













