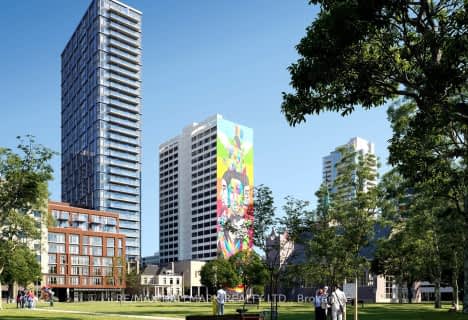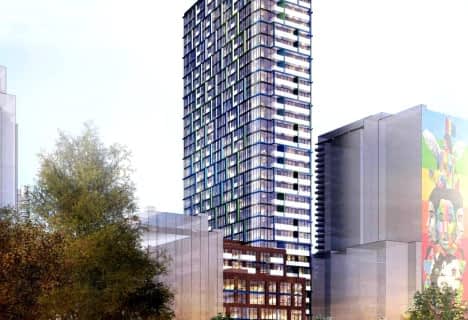
East Alternative School of Toronto
Elementary: PublicFirst Nations School of Toronto Junior Senior
Elementary: PublicDundas Junior Public School
Elementary: PublicBlake Street Junior Public School
Elementary: PublicPape Avenue Junior Public School
Elementary: PublicMorse Street Junior Public School
Elementary: PublicFirst Nations School of Toronto
Secondary: PublicSEED Alternative
Secondary: PublicEastdale Collegiate Institute
Secondary: PublicSubway Academy I
Secondary: PublicSt Patrick Catholic Secondary School
Secondary: CatholicRiverdale Collegiate Institute
Secondary: PublicMore about this building
View 345 Carlaw Avenue, Toronto- 1 bath
- 0 bed
1602-219 Dundas Street East, Toronto, Ontario • M5A 0V1 • Church-Yonge Corridor
- 1 bath
- 1 bed
- 800 sqft
505-M-330 Richmond Street West, Toronto, Ontario • M5V 0M4 • Waterfront Communities C01
- 1 bath
- 0 bed
608-20 Richardson Street, Toronto, Ontario • M5A 0S6 • Waterfront Communities C08
- 1 bath
- 0 bed
- 500 sqft
307-165 Cosburn Avenue, Toronto, Ontario • M4J 2L3 • Danforth Village-East York
- 1 bath
- 2 bed
- 600 sqft
3705-181 Dundas Street East, Toronto, Ontario • M5A 0N5 • Church-Yonge Corridor












