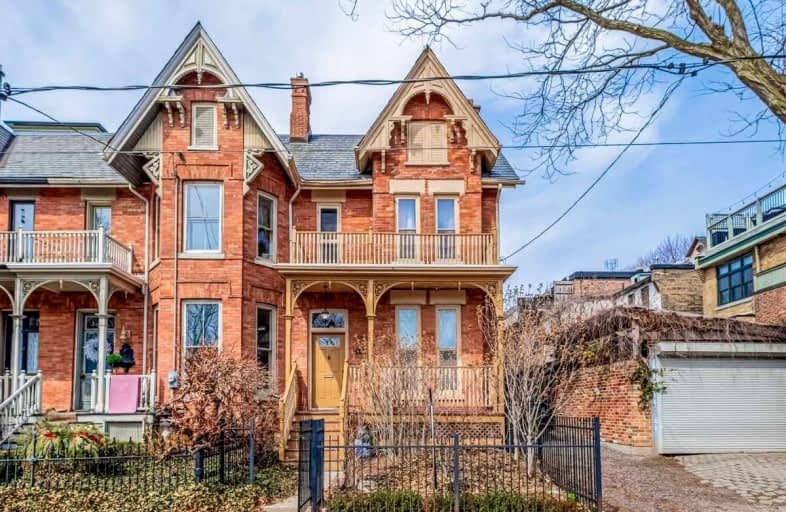
St Paul Catholic School
Elementary: Catholic
1.12 km
Sprucecourt Junior Public School
Elementary: Public
0.14 km
Nelson Mandela Park Public School
Elementary: Public
0.85 km
Winchester Junior and Senior Public School
Elementary: Public
0.63 km
Lord Dufferin Junior and Senior Public School
Elementary: Public
0.64 km
Rose Avenue Junior Public School
Elementary: Public
0.92 km
Msgr Fraser College (St. Martin Campus)
Secondary: Catholic
0.23 km
Inglenook Community School
Secondary: Public
1.33 km
SEED Alternative
Secondary: Public
1.12 km
CALC Secondary School
Secondary: Public
1.11 km
Jarvis Collegiate Institute
Secondary: Public
1.12 km
Rosedale Heights School of the Arts
Secondary: Public
0.94 km







