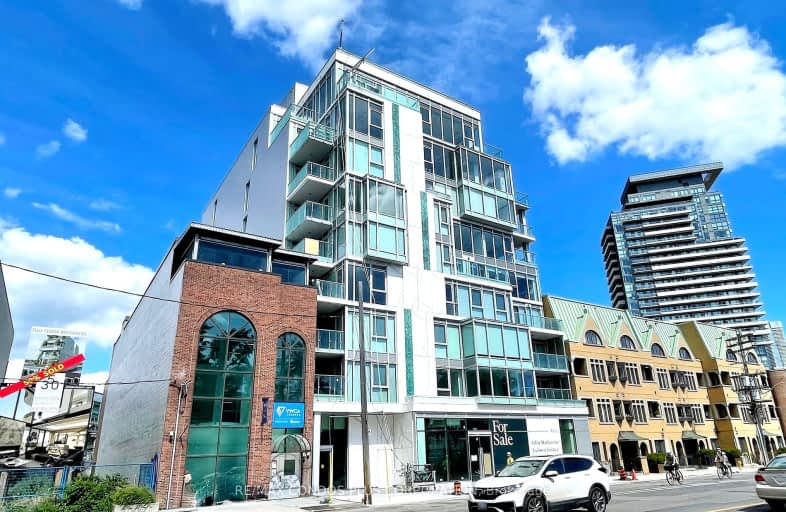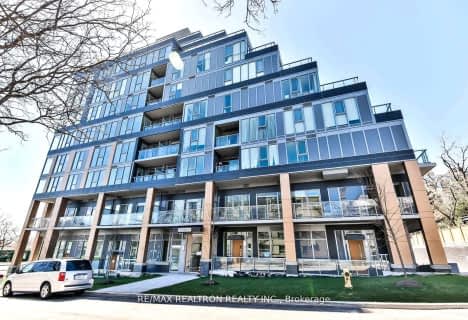Walker's Paradise
- Daily errands do not require a car.
Excellent Transit
- Most errands can be accomplished by public transportation.
Biker's Paradise
- Daily errands do not require a car.

Cottingham Junior Public School
Elementary: PublicHillcrest Community School
Elementary: PublicHuron Street Junior Public School
Elementary: PublicJesse Ketchum Junior and Senior Public School
Elementary: PublicPalmerston Avenue Junior Public School
Elementary: PublicBrown Junior Public School
Elementary: PublicMsgr Fraser Orientation Centre
Secondary: CatholicMsgr Fraser College (Alternate Study) Secondary School
Secondary: CatholicLoretto College School
Secondary: CatholicSt Joseph's College School
Secondary: CatholicHarbord Collegiate Institute
Secondary: PublicCentral Technical School
Secondary: Public-
Playa Cabana
111 Dupont Street, Toronto, ON M5R 1V4 0.08km -
Le Paradis Brasserie Bistro
166 Bedford Road, Toronto, ON M5R 2K9 0.1km -
Haute Coffee
153 Dupont Street, Toronto, ON M5R 1V5 0.11km
-
Haute Coffee
153 Dupont Street, Toronto, ON M5R 1V5 0.11km -
Tim Horton's
150 Dupont Street, Toronto, ON M5R 2E6 0.14km -
Tim Horton's
150 Dupont St, Toronto, ON M5R 2E6 0.17km
-
Davenport Pharmacy
219 Davenport Road, Toronto, ON M5R 1J3 0.5km -
Shoppers Drug Mart
292 Dupont Street, Toronto, ON M5R 1V9 0.52km -
Rexall
87 Avenue Road, Toronto, ON M5R 3R9 0.62km
-
Playa Cabana
111 Dupont Street, Toronto, ON M5R 1V4 0.08km -
Marjane Cafe
170 Bedford Road, Toronto, ON M5R 1J8 0.09km -
Le Paradis Brasserie Bistro
166 Bedford Road, Toronto, ON M5R 2K9 0.1km
-
Yorkville Village
55 Avenue Road, Toronto, ON M5R 3L2 0.73km -
Holt Renfrew Centre
50 Bloor Street West, Toronto, ON M4W 1.19km -
Cumberland Terrace
2 Bloor Street W, Toronto, ON M4W 1A7 1.27km
-
Food Depot
155 Dupont St, Toronto, ON M5R 1V5 0.12km -
Whole Foods Market
87 Avenue Rd, Toronto, ON M5R 3R9 0.68km -
Noah's Natural Foods
322 Bloor St W, Toronto, ON M5S 1W5 0.94km
-
LCBO
232 Dupont Street, Toronto, ON M5R 1V7 0.34km -
LCBO
10 Scrivener Square, Toronto, ON M4W 3Y9 1.08km -
The Beer Store - Bloor and Spadina
720 Spadina Ave, Bloor and Spadina, Toronto, ON M5S 2T9 1.12km
-
Esso
333 Davenport Road, Toronto, ON M5R 1K5 0.05km -
Esso
150 Dupont Street, Toronto, ON M5R 2E6 0.17km -
Baga Car and Truck Rentals
374 Dupont Street, Toronto, ON M5R 1V9 0.73km
-
The ROM Theatre
100 Queen's Park, Toronto, ON M5S 2C6 1.02km -
Innis Town Hall
2 Sussex Ave, Toronto, ON M5S 1J5 1.09km -
Hot Docs Canadian International Documentary Festival
720 Spadina Avenue, Suite 402, Toronto, ON M5S 2T9 1.11km
-
OISE Library
252 Bloor Street W, Toronto, ON M5S 1V6 0.84km -
Spadina Road Library
10 Spadina Road, Toronto, ON M5R 2S7 0.88km -
Yorkville Library
22 Yorkville Avenue, Toronto, ON M4W 1L4 1.09km
-
SickKids
555 University Avenue, Toronto, ON M5G 1X8 1.8km -
Sunnybrook
43 Wellesley Street E, Toronto, ON M4Y 1H1 1.91km -
Toronto General Hospital
200 Elizabeth St, Toronto, ON M5G 2C4 2.09km
-
Jean Sibelius Square
Wells St and Kendal Ave, Toronto ON 0.75km -
Sir Winston Churchill Park
301 St Clair Ave W (at Spadina Rd), Toronto ON M4V 1S4 1.15km -
Alex Murray Parkette
107 Crescent Rd (South Drive), Toronto ON 1.53km
-
RBC Royal Bank
101 Dundas St W (at Bay St), Toronto ON M5G 1C4 2.61km -
Scotiabank
259 Richmond St W (John St), Toronto ON M5V 3M6 3.08km -
Scotiabank
44 King St W, Toronto ON M5H 1H1 3.41km
For Sale
More about this building
View 346 Davenport Road, Toronto- 2 bath
- 3 bed
- 1200 sqft
410-832 Bay Street, Toronto, Ontario • M5S 1Z6 • Bay Street Corridor
- 2 bath
- 2 bed
- 1200 sqft
7010-388 Yonge Street, Toronto, Ontario • M5B 0A4 • Bay Street Corridor
- 2 bath
- 2 bed
- 1000 sqft
303-223 Saint Clair Avenue West, Toronto, Ontario • M4V 1R3 • Casa Loma
- 2 bath
- 2 bed
- 600 sqft
1405-65 Mutual Street, Toronto, Ontario • M5B 0E5 • Church-Yonge Corridor
- — bath
- — bed
- — sqft
#3107-5 St Joseph Street, Toronto, Ontario • M4Y 1J6 • Bay Street Corridor
- 2 bath
- 3 bed
- 1000 sqft
308-238 Simcoe Street South, Toronto, Ontario • M5T 3B9 • Kensington-Chinatown












