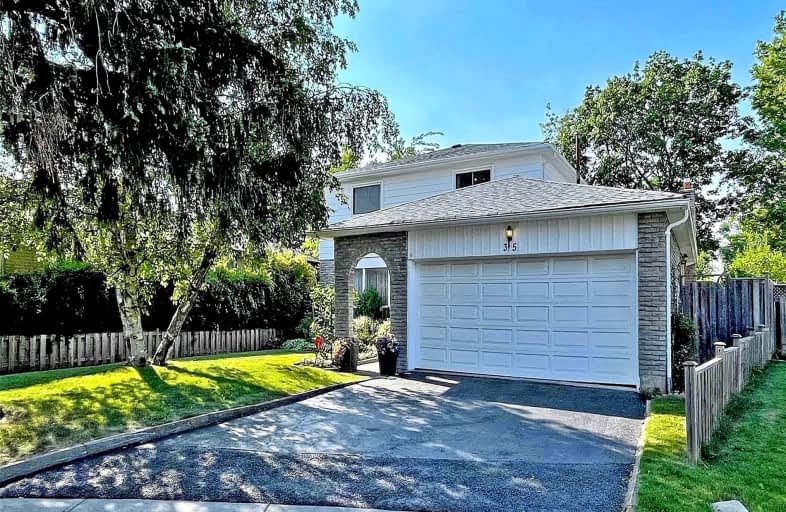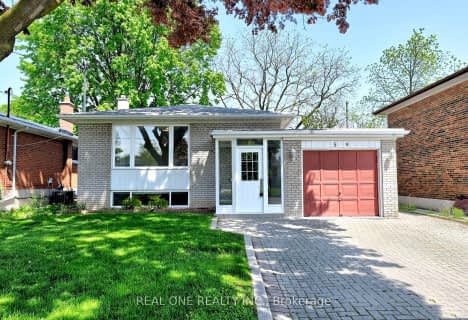
Jean Augustine Girls' Leadership Academy
Elementary: Public
0.94 km
Highland Heights Junior Public School
Elementary: Public
0.88 km
Lynnwood Heights Junior Public School
Elementary: Public
0.22 km
Chartland Junior Public School
Elementary: Public
0.99 km
Agincourt Junior Public School
Elementary: Public
1.03 km
Henry Kelsey Senior Public School
Elementary: Public
1.06 km
Delphi Secondary Alternative School
Secondary: Public
1.05 km
Msgr Fraser-Midland
Secondary: Catholic
0.71 km
Sir William Osler High School
Secondary: Public
0.30 km
Stephen Leacock Collegiate Institute
Secondary: Public
1.45 km
Francis Libermann Catholic High School
Secondary: Catholic
1.75 km
Agincourt Collegiate Institute
Secondary: Public
1.10 km











