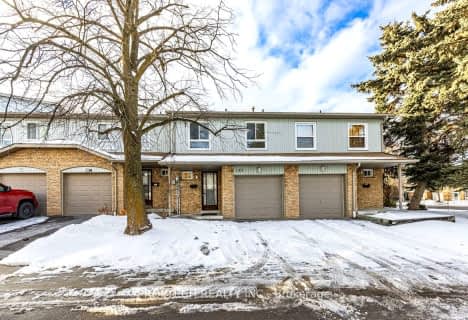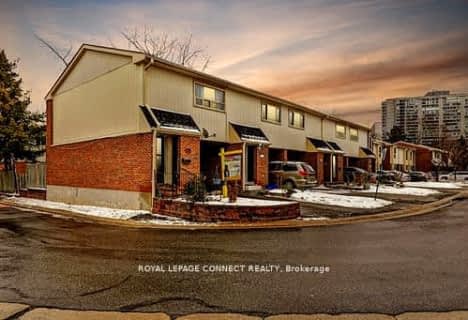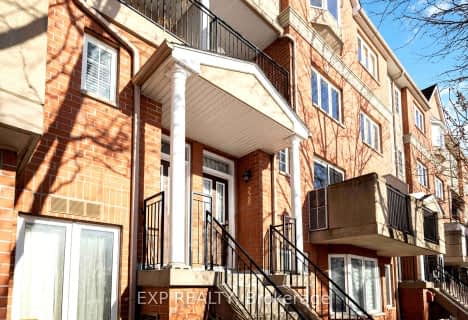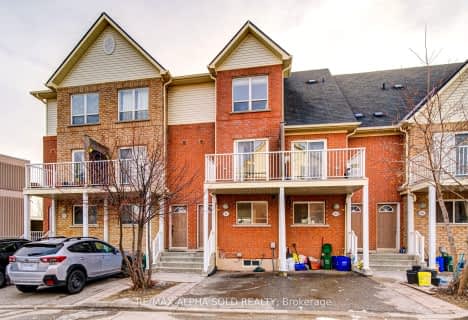
Car-Dependent
- Almost all errands require a car.
Good Transit
- Some errands can be accomplished by public transportation.
Bikeable
- Some errands can be accomplished on bike.

St Rene Goupil Catholic School
Elementary: CatholicSt Benedict Catholic Elementary School
Elementary: CatholicPort Royal Public School
Elementary: PublicBanting and Best Public School
Elementary: PublicAldergrove Public School
Elementary: PublicWilclay Public School
Elementary: PublicMsgr Fraser-Midland
Secondary: CatholicFrancis Libermann Catholic High School
Secondary: CatholicMilliken Mills High School
Secondary: PublicMary Ward Catholic Secondary School
Secondary: CatholicFather Michael McGivney Catholic Academy High School
Secondary: CatholicAlbert Campbell Collegiate Institute
Secondary: Public-
Al Premium Food Mart
250 Alton Towers Circle, Scarborough 0.81km -
Sunfood Supermarket
Denison Centre, 1661 Denison Street, Markham 1.74km -
Field Fresh Supermarket
5661 Steeles Avenue East, Scarborough 1.89km
-
Wine House
11-3880 Midland Avenue, Scarborough 1km -
juice 2 wine 釀酒坊
2190 McNicoll Avenue Unit 115, Scarborough 1.54km -
LCBO
Square Plaza, 1571 Sandhurst Circle, Scarborough 2.48km
-
Domino's Pizza
5005 Steeles Avenue East, Scarborough 0.09km -
Confused Kitchen - Fusion Restaurant
5005 Steeles Avenue East Unit #107, Scarborough 0.1km -
Puspams Take Out
5005 Steeles Avenue East, Scarborough 0.1km
-
El Habanero & Churrobar
8-4915 Steeles Avenue East, Scarborough 0.28km -
Tim Hortons
4228 Midland Avenue, Scarborough 0.87km -
Tim Hortons
240 Alton Towers Circle, Scarborough 0.88km
-
Scotiabank
250 Alton Towers Circle, Scarborough 0.76km -
President's Choice Financial Pavilion and ATM
681 Silver Star Boulevard, Scarborough 1km -
RBC Royal Bank
4751 Steeles Avenue East, Scarborough 1.09km
-
Centex
4919 Steeles Avenue East, Scarborough 0.3km -
Shell
5445 Steeles Avenue East, Scarborough 1.01km -
Petro-Canada
5270 Steeles Avenue East, Markham 1.02km
-
Body Flex Plus Inc
5005 Steeles Avenue East, Scarborough 0.09km -
S & H Natural Health Centre
4771 Steeles Avenue East, Scarborough 0.96km -
Planet Fitness
4711 Steeles Avenue East, Scarborough 1.19km
-
Audrelane Park
Scarborough 0.47km -
Audrelane Park
60 Audrelane Court, Scarborough 0.47km -
Aldergrove Park
Markham 0.54km
-
Toronto Public Library - Goldhawk Park Branch
295 Alton Towers Circle, Scarborough 0.8km -
Milliken Mills Library
7600 Kennedy Road Unit 1, Markham 2.09km -
Toronto Public Library - Woodside Square Branch
1571 Sandhurst Circle, Scarborough 2.45km
-
Agincourt Pulmonary Services
240 Alton Cir Towers, Scarborough 0.8km -
Health & Wellness Centre
3838 Midland Avenue Unit 103, Scarborough 1.05km -
Institute of Diabetes & Endocrinology
3838 Midland Avenue Unit 103, Scarborough 1.09km
-
Fenton Discount Pharmacy
2 Fenton Road, Markham 0.44km -
Guardian - Hillcroft Pharmacy
5 Hillcroft Drive Unit 7, Markham 0.7km -
I.D.A. - BRMC Pharmacy
2-3333 Brimley Road, Scarborough 0.72km
-
Milliken Mall
4911-4919 Steeles Avenue East, Scarborough 0.32km -
Hillcroft Plaza
Steeles Ave East At, Hillcroft Drive, Markham 0.65km -
Milliken Wells Shopping Centre
240 Alton Towers Circle, Scarborough 0.83km
-
Woodside Square Cinemas
1571 Sandhurst Circle, Scarborough 2.36km -
My Waves
7725 Birchmount Road, Markham 2.99km -
Imax
Canada 3.78km
-
Chat Bar 九号小院
633 Silver Star Boulevard #115, Scarborough 1.06km -
Mystique Lounge
4440 Steeles Avenue East, Markham 1.22km -
Happy Plus
4V2, 29 Passmore Avenue, Scarborough 1.55km
More about this building
View 3500 Brimley Road, Toronto- — bath
- — bed
- — sqft
133-195 Alexmuir Boulevard, Toronto, Ontario • M1V 1R7 • Agincourt North
- 2 bath
- 3 bed
- 1200 sqft
29-2451 Bridletowne Circle, Toronto, Ontario • M1W 2Y4 • L'Amoreaux
- 4 bath
- 3 bed
- 1400 sqft
23-175 Alexmuir Boulevard, Toronto, Ontario • M1V 1R8 • Agincourt North






