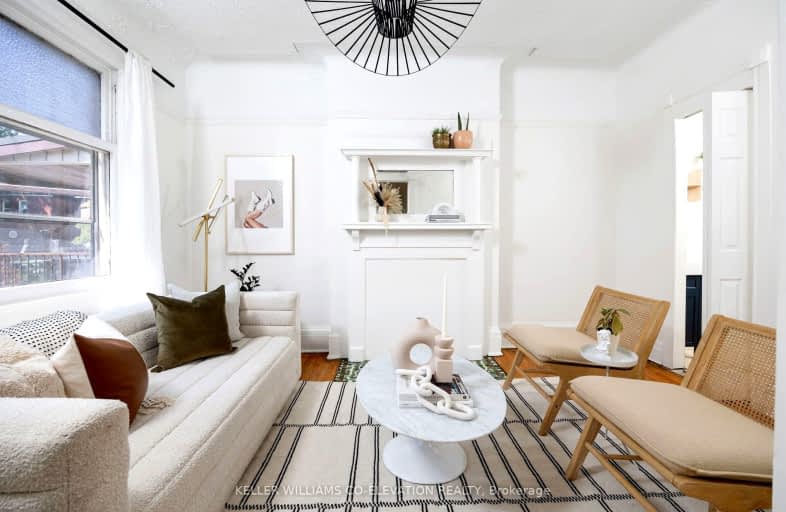Very Walkable
- Most errands can be accomplished on foot.
87
/100
Rider's Paradise
- Daily errands do not require a car.
91
/100
Biker's Paradise
- Daily errands do not require a car.
91
/100

Holy Rosary Catholic School
Elementary: Catholic
1.22 km
Essex Junior and Senior Public School
Elementary: Public
1.21 km
Hillcrest Community School
Elementary: Public
0.71 km
Huron Street Junior Public School
Elementary: Public
0.73 km
Palmerston Avenue Junior Public School
Elementary: Public
0.74 km
Brown Junior Public School
Elementary: Public
1.36 km
Msgr Fraser Orientation Centre
Secondary: Catholic
0.86 km
West End Alternative School
Secondary: Public
1.55 km
Msgr Fraser College (Alternate Study) Secondary School
Secondary: Catholic
0.81 km
Loretto College School
Secondary: Catholic
1.06 km
Harbord Collegiate Institute
Secondary: Public
1.49 km
Central Technical School
Secondary: Public
1.27 km



