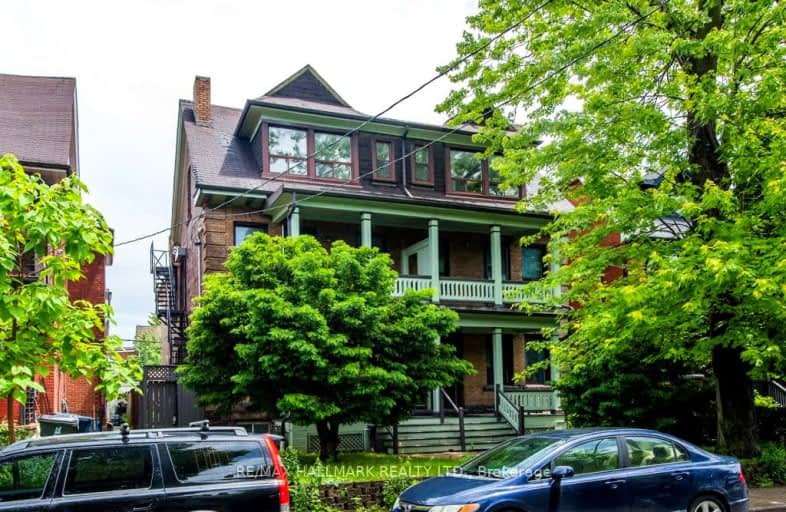Walker's Paradise
- Daily errands do not require a car.
93
/100
Excellent Transit
- Most errands can be accomplished by public transportation.
88
/100
Biker's Paradise
- Daily errands do not require a car.
91
/100

Delta Senior Alternative School
Elementary: Public
0.64 km
St Francis of Assisi Catholic School
Elementary: Catholic
0.46 km
Montrose Junior Public School
Elementary: Public
0.64 km
Pope Francis Catholic School
Elementary: Catholic
0.29 km
Ossington/Old Orchard Junior Public School
Elementary: Public
0.38 km
École élémentaire Pierre-Elliott-Trudeau
Elementary: Public
0.31 km
Msgr Fraser College (Southwest)
Secondary: Catholic
0.82 km
West End Alternative School
Secondary: Public
1.06 km
Central Toronto Academy
Secondary: Public
0.64 km
Loretto College School
Secondary: Catholic
1.42 km
Harbord Collegiate Institute
Secondary: Public
0.97 km
Central Technical School
Secondary: Public
1.35 km
-
Trinity Bellwoods Park
1053 Dundas St W (at Gore Vale Ave.), Toronto ON M5H 2N2 0.33km -
Joseph Workman Park
90 Shanly St, Toronto ON M6H 1S7 1.24km -
Christie Pits Park
750 Bloor St W (btw Christie & Crawford), Toronto ON M6G 3K4 1.33km
-
TD Bank Financial Group
574 Bloor St W (Bathurst), Toronto ON M6G 1K1 1.42km -
RBC Royal Bank
436 King St W (at Spadina Ave), Toronto ON M5V 1K3 2.06km -
Scotiabank
222 Queen St W (at McCaul St.), Toronto ON M5V 1Z3 2.3km


