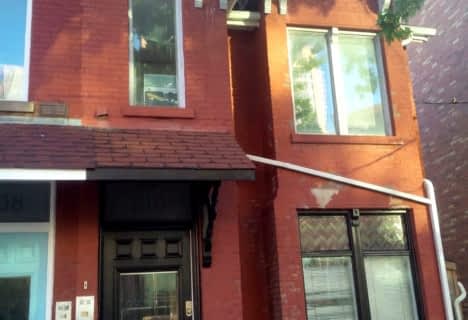Walker's Paradise
- Daily errands do not require a car.
Excellent Transit
- Most errands can be accomplished by public transportation.
Biker's Paradise
- Daily errands do not require a car.

St Paul Catholic School
Elementary: CatholicSprucecourt Junior Public School
Elementary: PublicNelson Mandela Park Public School
Elementary: PublicWinchester Junior and Senior Public School
Elementary: PublicLord Dufferin Junior and Senior Public School
Elementary: PublicOur Lady of Lourdes Catholic School
Elementary: CatholicMsgr Fraser College (St. Martin Campus)
Secondary: CatholicInglenook Community School
Secondary: PublicCollège français secondaire
Secondary: PublicCALC Secondary School
Secondary: PublicJarvis Collegiate Institute
Secondary: PublicRosedale Heights School of the Arts
Secondary: Public-
Riverdale Park West
500 Gerrard St (at River St.), Toronto ON M5A 2H3 0.37km -
Riverdale East Off Leash
Toronto ON M4K 2N9 1.06km -
Cathedral Church of St. James
106 King St (btwn Church St and Jarvis St), Toronto ON M9N 1L5 1.69km
-
TD Bank Financial Group
493 Parliament St (at Carlton St), Toronto ON M4X 1P3 0.26km -
TD Bank Financial Group
65 Wellesley St E (at Church St), Toronto ON M4Y 1G7 1.33km -
TD Bank Financial Group
420 Bloor St E (at Sherbourne St.), Toronto ON M4W 1H4 1.39km
- 2 bath
- 3 bed
- 1100 sqft
13 Portneuf Court, Toronto, Ontario • M5A 4E4 • Waterfront Communities C08






