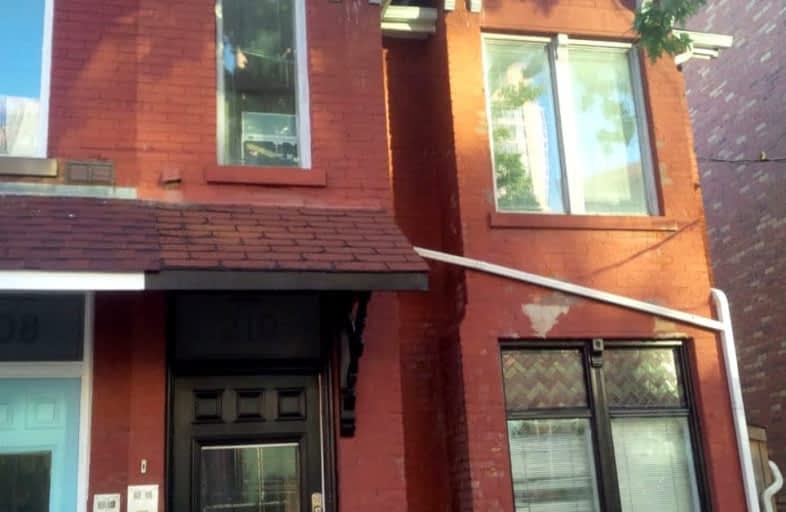Walker's Paradise
- Daily errands do not require a car.
Rider's Paradise
- Daily errands do not require a car.
Biker's Paradise
- Daily errands do not require a car.

Downtown Vocal Music Academy of Toronto
Elementary: Publicda Vinci School
Elementary: PublicBeverley School
Elementary: PublicOgden Junior Public School
Elementary: PublicLord Lansdowne Junior and Senior Public School
Elementary: PublicOrde Street Public School
Elementary: PublicNative Learning Centre
Secondary: PublicOasis Alternative
Secondary: PublicSubway Academy II
Secondary: PublicHeydon Park Secondary School
Secondary: PublicContact Alternative School
Secondary: PublicSt Joseph's College School
Secondary: Catholic-
St Louis Bar and Grill
1 Baldwin Street, Toronto, ON M5T 1L1 0.14km -
Sin & Redemption
136 McCaul Street, Toronto, ON M5T 1W2 0.3km -
Village Genius Pub & Grill
126 McCaul Street, Toronto, ON M5T 1W2 0.34km
-
Light Cafe
23 Baldwin Street, Ground Unit, Toronto, ON M5T 1L1 0.15km -
Jimmy's Coffee
166 McCaul Street, Toronto, ON M5T 1W4 0.18km -
The Second Cup
179 College St, Toronto, ON M5T 1P7 0.2km
-
Rexall
600 University Avenue, Toronto, ON M5G 1X5 0.24km -
Pharmacy by the Grange
275 Dundas Street W, Toronto, ON M5T 3K1 0.39km -
Shoppers Drug Mart
555 University Avenue, Toronto, ON M5G 1X8 0.45km
-
Tong Mein
207 McCaul St, Toronto, ON M5T 1W6 0.04km -
Café La Gaffe
24 Baldwin Street, Toronto, ON M5T 1L2 0.12km -
Cactus Rosado Taco Bar
26 Baldwin Street, Toronto, ON M5T 1L2 0.12km
-
Dragon City
280 Spadina Avenue, Toronto, ON M5T 3A5 0.69km -
Toronto College Park
444 Yonge Street, Toronto, ON M5B 2H4 0.81km -
Shops At Aura
384 Yonge St, Toronto, ON M5G 2K2 0.87km
-
Lucky Moose Food Mart
393 Dundas Street W, Toronto, ON M5T 1G6 0.44km -
Hang Hing Hong Foods
430 Dundas Street W, Toronto, ON M5T 1G7 0.46km -
Hua Sheng Supermarket
293 Spadina Avenue, Toronto, ON M5T 2E6 0.59km
-
LCBO - Chinatown
335 Spadina Ave, Toronto, ON M5T 2E9 0.5km -
Bottle Delivery Toronto
Toronto, ON 0.91km -
LCBO
595 Bay Street, Toronto, ON M5G 2C2 0.93km
-
Husky Gas Station
Toronto, ON 0.35km -
Davesducts
3100 Garden Street, Whitby, ON L1N 0B7 0.51km -
AutoShare
26 Soho Street, Suite 203, Toronto, ON M5V 1H3 0.77km
-
Scotiabank Theatre
259 Richmond Street W, Toronto, ON M5V 3M6 0.95km -
Cineplex Cinemas Yonge-Dundas and VIP
10 Dundas Street E, Suite 402, Toronto, ON M5B 2G9 0.99km -
Imagine Cinemas
20 Carlton Street, Toronto, ON M5B 2H5 1.03km
-
University of Toronto Engineering and Computer Science Library
10 King's College Road, Room 2402, Toronto, ON M5S 3G8 0.34km -
Toronto Public Library
239 College Street, Toronto, ON M5T 1R5 0.44km -
University of Toronto Mathematical Science Library
40 Saint George Street, Room 6141, Toronto, ON M5S 2E4 0.43km
-
HearingLife
600 University Avenue, Toronto, ON M5G 1X5 0.24km -
Princess Margaret Cancer Centre
610 University Avenue, Toronto, ON M5G 2M9 0.23km -
Toronto General Hospital
200 Elizabeth St, Toronto, ON M5G 2C4 0.42km
-
Queen's Park
111 Wellesley St W (at Wellesley Ave.), Toronto ON M7A 1A5 0.64km -
Randy Padmore Park
47 Denison Rd W, Toronto ON M9N 1B9 0.96km -
St. Andrew's Playground
450 Adelaide St W (Brant St & Adelaide St W), Toronto ON 1.36km
-
Scotiabank
259 Richmond St W (John St), Toronto ON M5V 3M6 0.97km -
BMO Bank of Montreal
1 Bedford Rd, Toronto ON M5R 2B5 1.26km -
RBC Royal Bank
436 King St W (at Spadina Ave), Toronto ON M5V 1K3 1.29km



