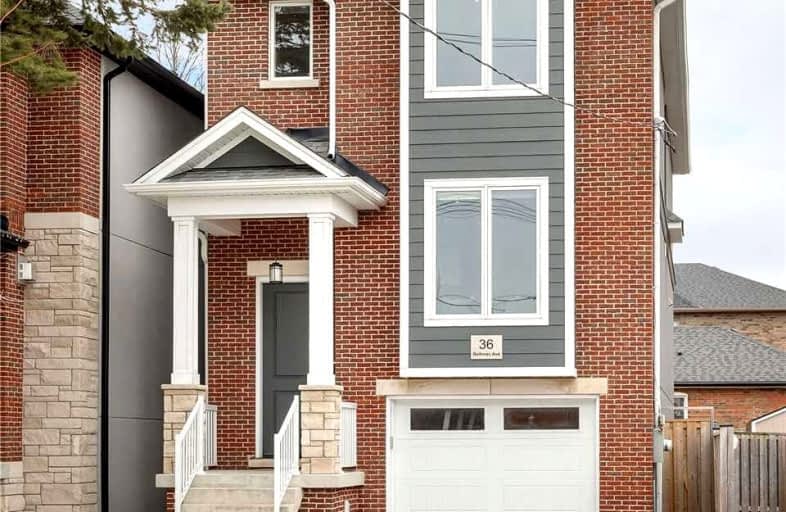Car-Dependent
- Almost all errands require a car.
Good Transit
- Some errands can be accomplished by public transportation.
Bikeable
- Some errands can be accomplished on bike.

The Holy Trinity Catholic School
Elementary: CatholicTwentieth Street Junior School
Elementary: PublicLanor Junior Middle School
Elementary: PublicChrist the King Catholic School
Elementary: CatholicSir Adam Beck Junior School
Elementary: PublicJames S Bell Junior Middle School
Elementary: PublicEtobicoke Year Round Alternative Centre
Secondary: PublicLakeshore Collegiate Institute
Secondary: PublicEtobicoke School of the Arts
Secondary: PublicEtobicoke Collegiate Institute
Secondary: PublicFather John Redmond Catholic Secondary School
Secondary: CatholicBishop Allen Academy Catholic Secondary School
Secondary: Catholic-
Maple Leaf Burger
529 Evans Avenue, Toronto, ON M8W 2V7 0.86km -
Wild Wing
1557 The Queensway, Toronto, ON M8Z 1T8 1.03km -
The Grille Restaurant & Bar
1596 The Queensway, Etobicoke, ON M8Z 1V1 1.25km
-
The Metropolitan Tea Company
41 Butterick Rd, Etobicoke, ON M8W 4W4 0.32km -
Tim hortons
562 Kipling Avenue, Etobicoke, ON M8Z 5C8 0.82km -
Starbucks
374 Evans Avenue, Toronto, ON M8Z 1K6 0.84km
-
Specialty Rx Pharmacy
817 Browns Line, Etobicoke, ON M8W 3V7 1.35km -
Rexall Drug Stores
440 Browns Line, Etobicoke, ON M8W 3T9 1.44km -
Lakeshore Rexall Drug Store
3605 Lake Shore Boulevard W, Etobicoke, ON M8W 1P5 1.78km
-
Jodie's Restaurant
331 Horner Avenue, Toronto, ON M8W 1Z6 0.53km -
Leziz Kitchen
418 Horner Avenue, Toronto, ON M8W 2A4 0.72km -
Strt Eats Grille
514A Evans Avenue, Etobicoke, ON M8W 2T7 0.78km
-
Kipling-Queensway Mall
1255 The Queensway, Etobicoke, ON M8Z 1S1 1.37km -
SmartCentres Etobicoke
165 North Queen Street, Etobicoke, ON M9C 1A7 2.08km -
Sherway Gardens
25 The West Mall, Etobicoke, ON M9C 1B8 2.34km
-
Sobeys
1255 The Queensway, Etobicoke, ON M8Z 1S1 1.23km -
Farm Boy
841 Brown's Line, Toronto, ON M8W 3W2 1.3km -
Sandown Market
826 Browns Line, Etobicoke, ON M8W 3W2 1.41km
-
LCBO
1090 The Queensway, Etobicoke, ON M8Z 1P7 1.85km -
LCBO
3730 Lake Shore Boulevard W, Toronto, ON M8W 1N6 1.91km -
LCBO
2762 Lake Shore Blvd W, Etobicoke, ON M8V 1H1 2.71km
-
Pioneer Petroleums
325 Av Horner, Etobicoke, ON M8W 1Z5 0.58km -
World Fine Cars
520 Kipling Ave, Etobicoke, ON M8Z 5E3 0.7km -
CSN 427 Auto Collision
395 Evans Avenue, Toronto, ON M8Z 1K8 0.75km
-
Cineplex Cinemas Queensway and VIP
1025 The Queensway, Etobicoke, ON M8Z 6C7 1.79km -
Kingsway Theatre
3030 Bloor Street W, Toronto, ON M8X 1C4 4.46km -
Cinéstarz
377 Burnhamthorpe Road E, Mississauga, ON L4Z 1C7 7.7km
-
Alderwood Library
2 Orianna Drive, Toronto, ON M8W 4Y1 1.52km -
Long Branch Library
3500 Lake Shore Boulevard W, Toronto, ON M8W 1N6 1.61km -
Toronto Public Library
110 Eleventh Street, Etobicoke, ON M8V 3G6 2.2km
-
Queensway Care Centre
150 Sherway Drive, Etobicoke, ON M9C 1A4 2.52km -
Trillium Health Centre - Toronto West Site
150 Sherway Drive, Toronto, ON M9C 1A4 2.51km -
Pinewood Medical Centre
1471 Hurontario Street, Mississauga, ON L5G 3H5 7.1km
-
Colonel Samuel Smith Park
3131 Lake Shore Blvd W (at Colonel Samuel Smith Park Dr.), Toronto ON M8V 1L4 1.78km -
Marie Curtis Park
40 2nd St, Etobicoke ON M8V 2X3 2.5km -
Hillside Park
Ontario 2.96km
-
TD Bank Financial Group
1315 the Queensway (Kipling), Etobicoke ON M8Z 1S8 1.26km -
TD Bank Financial Group
689 Evans Ave, Etobicoke ON M9C 1A2 2.04km -
TD Bank Financial Group
2814 Lake Shore Blvd W (Third St), Etobicoke ON M8V 1H7 2.6km
- 2 bath
- 3 bed
- 700 sqft
27 Stock Avenue, Toronto, Ontario • M8Z 5C3 • Islington-City Centre West
- 2 bath
- 3 bed
- 1500 sqft
11 Greenmount Road, Toronto, Ontario • M8Y 4A2 • Stonegate-Queensway













