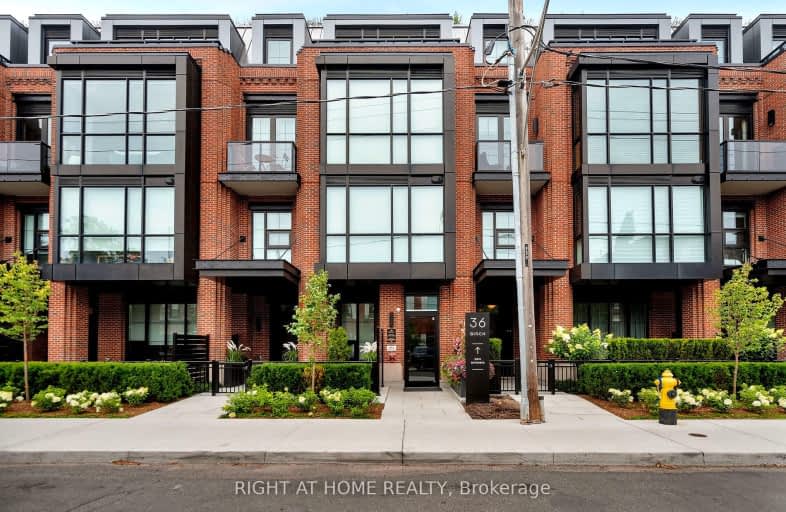Very Walkable
- Most errands can be accomplished on foot.
85
/100
Excellent Transit
- Most errands can be accomplished by public transportation.
86
/100
Very Bikeable
- Most errands can be accomplished on bike.
81
/100

Cottingham Junior Public School
Elementary: Public
0.21 km
Rosedale Junior Public School
Elementary: Public
1.01 km
Our Lady of Perpetual Help Catholic School
Elementary: Catholic
1.02 km
Jesse Ketchum Junior and Senior Public School
Elementary: Public
0.93 km
Deer Park Junior and Senior Public School
Elementary: Public
0.95 km
Brown Junior Public School
Elementary: Public
0.76 km
Native Learning Centre
Secondary: Public
2.26 km
Msgr Fraser-Isabella
Secondary: Catholic
1.85 km
Loretto College School
Secondary: Catholic
2.33 km
Jarvis Collegiate Institute
Secondary: Public
2.17 km
St Joseph's College School
Secondary: Catholic
1.94 km
Central Technical School
Secondary: Public
2.37 km
-
Ramsden Park
1 Ramsden Rd (Yonge Street), Toronto ON M6E 2N1 0.64km -
Alex Murray Parkette
107 Crescent Rd (South Drive), Toronto ON 0.91km -
Sir Winston Churchill Park
301 St Clair Ave W (at Spadina Rd), Toronto ON M4V 1S4 1.35km
-
TD Bank Financial Group
77 Bloor St W (at Bay St.), Toronto ON M5S 1M2 1.35km -
Scotiabank
332 Bloor St W (at Spadina Rd.), Toronto ON M5S 1W6 1.81km -
TD Bank Financial Group
1966 Yonge St (Imperial), Toronto ON M4S 1Z4 2.04km
More about this building
View 36 Birch Avenue, Toronto

