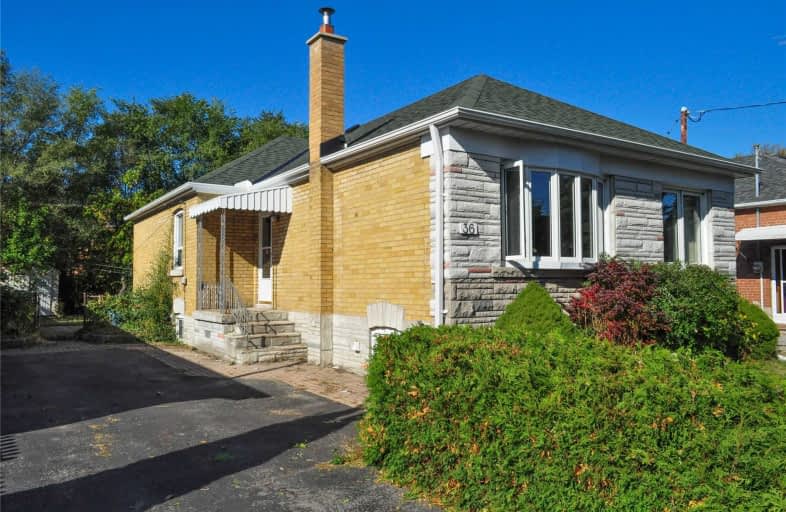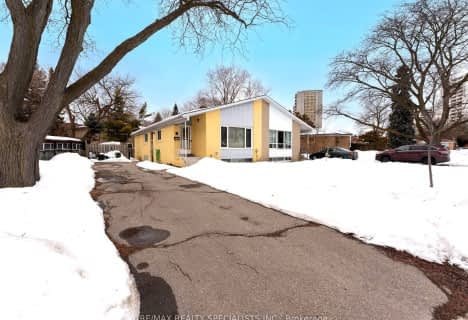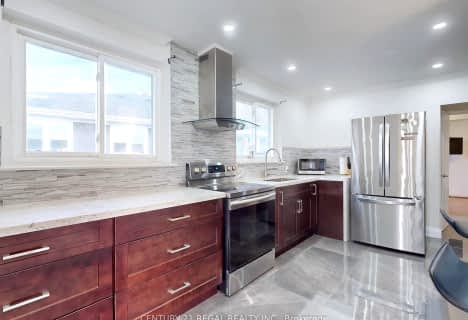
St Kevin Catholic School
Elementary: Catholic
0.41 km
Maryvale Public School
Elementary: Public
0.59 km
Buchanan Public School
Elementary: Public
0.94 km
Annunciation Catholic School
Elementary: Catholic
0.88 km
Our Lady of Wisdom Catholic School
Elementary: Catholic
1.30 km
Broadlands Public School
Elementary: Public
0.63 km
Caring and Safe Schools LC2
Secondary: Public
1.97 km
Parkview Alternative School
Secondary: Public
1.93 km
Don Mills Collegiate Institute
Secondary: Public
2.74 km
Wexford Collegiate School for the Arts
Secondary: Public
0.57 km
Senator O'Connor College School
Secondary: Catholic
0.43 km
Victoria Park Collegiate Institute
Secondary: Public
1.04 km











