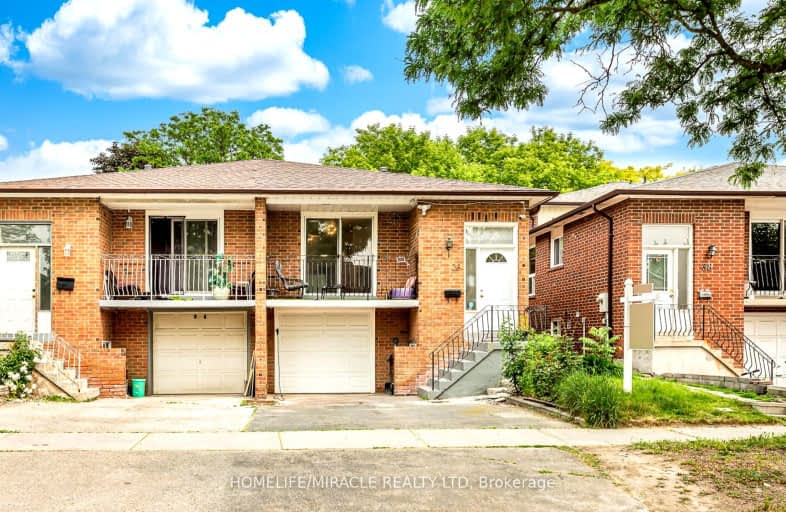Car-Dependent
- Most errands require a car.
Good Transit
- Some errands can be accomplished by public transportation.
Bikeable
- Some errands can be accomplished on bike.

Jean Augustine Girls' Leadership Academy
Elementary: PublicSt Marguerite Bourgeoys Catholic Catholic School
Elementary: CatholicHighland Heights Junior Public School
Elementary: PublicLynnwood Heights Junior Public School
Elementary: PublicSt Sylvester Catholic School
Elementary: CatholicSilver Springs Public School
Elementary: PublicDelphi Secondary Alternative School
Secondary: PublicMsgr Fraser-Midland
Secondary: CatholicSir William Osler High School
Secondary: PublicStephen Leacock Collegiate Institute
Secondary: PublicMary Ward Catholic Secondary School
Secondary: CatholicAgincourt Collegiate Institute
Secondary: Public-
DY Bar
2901 Kennedy Road, Unit 1B, Scarborough, ON M1V 1S8 0.44km -
VSOP KTV
8 Glen Watford Drive, Toronto, ON M1S 2C1 2.07km -
Wild Wing
2628 McCowan Road, Toronto, ON M1S 5J8 2.28km
-
Coffee Time
4040 Finch Avenue East, Toronto, ON L3R 6R5 0.21km -
Tim Hortons
4186 Finch Avenue E, Toronto, ON M1S 0.51km -
Chatime Scarborough
3250 Midland Avenue, Unit G107, Toronto, ON M1V 0C4 0.65km
-
Snap Fitness
7261 Victoria Park Avenue, Markham, ON L3R 2M7 4.42km -
Go Girl Body Transformation
39 Riviera Drive, Unit 1, Markham, ON L3R 8N4 5.37km -
FitStudios
7780 Woodbine Avenue, Unit 9, Markham, ON L3R 2N7 6.08km
-
Pharma Plus
4040 Finch Avenue E, Scarborough, ON M1S 4V5 0.2km -
Finch Midland Pharmacy
4190 Finch Avenue E, Scarborough, ON M1S 4T7 0.66km -
Care Plus Drug Mart
2950 Birchmount Road, Scarborough, ON M1W 3G5 1.07km
-
Fishman Lobster Clubhouse Restaurant
4020 Finch Avenue E, Toronto, ON M1S 3T6 0.21km -
Tim Hortons
4000 Finch Ave East, Scarborough, ON M1S 3T6 0.24km -
Very Fair Seafood cuisine
17 Milliken Boulevard, Toronto, ON M1V 1V3 0.33km
-
Skycity Shopping Centre
3275 Midland Avenue, Toronto, ON M1V 0C4 0.68km -
Scarborough Village Mall
3280-3300 Midland Avenue, Toronto, ON M1V 4A1 0.69km -
China City
2150 McNicoll Avenue, Scarborough, ON M1V 0E3 1.5km
-
Chung Hing Supermarket
17 Milliken Boulevard, Scarborough, ON M1V 1V3 0.27km -
Chialee Manufacturing Company
23 Milliken Boulevard, Unit B19, Toronto, ON M1V 5H7 0.41km -
Pearl River Food
23 Milliken Boulevard, Scarborough, ON M1V 5H7 0.41km
-
LCBO
1571 Sandhurst Circle, Toronto, ON M1V 1V2 2.08km -
LCBO
2946 Finch Avenue E, Scarborough, ON M1W 2T4 2.97km -
LCBO
21 William Kitchen Rd, Scarborough, ON M1P 5B7 3.19km
-
Petro Canada
2800 Kennedy Road, Toronto, ON M1T 3J2 0.26km -
Esso
4000 Finch Avenue E, Scarborough, ON M1S 3T6 0.24km -
Shell Canada Products
2801 Av Midland, Scarborough, ON M1S 1S3 0.9km
-
Woodside Square Cinemas
1571 Sandhurst Circle, Toronto, ON M1V 1V2 2.21km -
Cineplex Cinemas Scarborough
300 Borough Drive, Scarborough Town Centre, Scarborough, ON M1P 4P5 4.13km -
Cineplex Cinemas Fairview Mall
1800 Sheppard Avenue E, Unit Y007, North York, ON M2J 5A7 4.71km
-
Agincourt District Library
155 Bonis Avenue, Toronto, ON M1T 3W6 1.71km -
Toronto Public Library Bridlewood Branch
2900 Warden Ave, Toronto, ON M1W 1.87km -
Woodside Square Library
1571 Sandhurst Cir, Toronto, ON M1V 1V2 2.04km
-
The Scarborough Hospital
3030 Birchmount Road, Scarborough, ON M1W 3W3 1.25km -
Canadian Medicalert Foundation
2005 Sheppard Avenue E, North York, ON M2J 5B4 4.63km -
Scarborough General Hospital Medical Mall
3030 Av Lawrence E, Scarborough, ON M1P 2T7 6.08km
-
Highland Heights Park
30 Glendower Circt, Toronto ON 0.8km -
Bridlewood Park
445 Huntingwood Dr (btwn Pharmacy Ave. & Warden Ave.), Toronto ON M1W 1G3 2.53km -
Lynngate Park
133 Cass Ave, Toronto ON M1T 2B5 2.7km
-
CIBC
3420 Finch Ave E (at Warden Ave.), Toronto ON M1W 2R6 1.8km -
TD Bank Financial Group
2098 Brimley Rd, Toronto ON M1S 5X1 2.35km -
TD Bank Financial Group
7077 Kennedy Rd (at Steeles Ave. E, outside Pacific Mall), Markham ON L3R 0N8 2.98km
- 2 bath
- 3 bed
12 Marydon Crescent, Toronto, Ontario • M1S 2G8 • Agincourt South-Malvern West
- 2 bath
- 4 bed
- 1500 sqft
36 Manorglen Crescent, Toronto, Ontario • M1S 1W4 • Agincourt South-Malvern West














