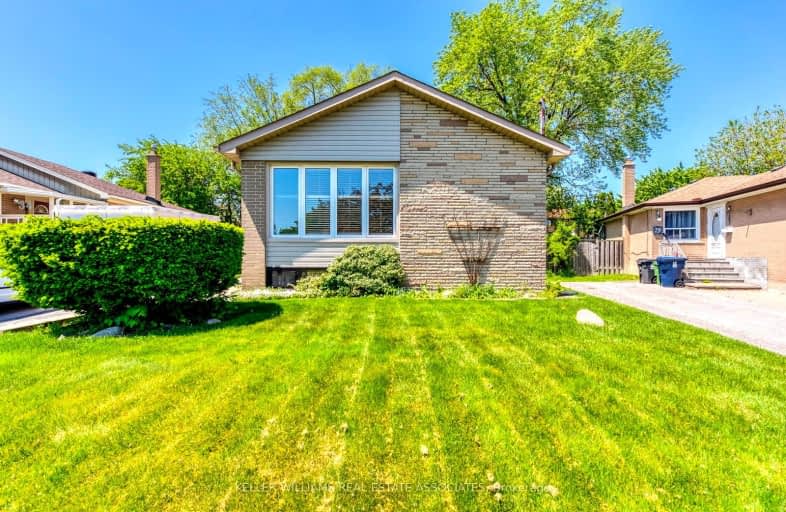Somewhat Walkable
- Some errands can be accomplished on foot.
Good Transit
- Some errands can be accomplished by public transportation.
Bikeable
- Some errands can be accomplished on bike.

Lynngate Junior Public School
Elementary: PublicJohn Buchan Senior Public School
Elementary: PublicInglewood Heights Junior Public School
Elementary: PublicHoly Spirit Catholic School
Elementary: CatholicTam O'Shanter Junior Public School
Elementary: PublicGlamorgan Junior Public School
Elementary: PublicCaring and Safe Schools LC2
Secondary: PublicParkview Alternative School
Secondary: PublicMsgr Fraser-Midland
Secondary: CatholicSir William Osler High School
Secondary: PublicStephen Leacock Collegiate Institute
Secondary: PublicAgincourt Collegiate Institute
Secondary: Public-
Orchid Garden Bar & Grill
2260 Birchmount Road, Toronto, ON M1T 2M2 0.33km -
Queen Victoria Pub
2240 Midland Avenue, Toronto, ON M1P 4R9 1.69km -
Mexitaco
1601 Birchmount Rd, Toronto, ON M1P 2H5 1.71km
-
Tim Hortons
3600 Sheppard Avenue E, Scarborough, ON M1T 3K7 0.44km -
Tim Hortons
3850 Sheppard Avenue E, Scarborough, ON M1T 3L4 0.65km -
Kin Kin Bubble Tea
3850 E Sheppard Avenue, Toronto, ON M1T 3L4 0.7km
-
Rexall
3607 Sheppard Avenue E, Toronto, ON M1T 3K8 0.34km -
Shoppers Drug Mart
2330 Kennedy Road, Toronto, ON M1T 0A2 0.79km -
Shoppers Drug Mart
2365 Warden Avenue, Scarborough, ON M1T 1V7 1.41km
-
Orchid Garden Bar & Grill
2260 Birchmount Road, Toronto, ON M1T 2M2 0.33km -
Meet Sushi and Boil
3595 Sheppard Avenue E, Toronto, ON M1T 3K7 0.36km -
The Royal Chinese Restaurant
3587 Sheppard Avenue E, Toronto, ON M1T 3K8 0.37km
-
Agincourt Mall
3850 Sheppard Ave E, Scarborough, ON M1T 3L4 0.51km -
Kennedy Commons
2021 Kennedy Road, Toronto, ON M1P 2M1 1.31km -
Dynasty Centre
8 Glen Watford Drive, Scarborough, ON M1S 2C1 1.75km
-
Nick's No Frills
3850 Sheppard Avenue E, Scarborough, ON M1T 3L4 0.7km -
Food Depot Supermarket
3331 Sheppard Avenue E, Scarborough, ON M1T 3K2 1.05km -
Metro
16 William Kitchen Road, Scarborough, ON M1P 5B7 1.33km
-
LCBO
21 William Kitchen Rd, Scarborough, ON M1P 5B7 1.21km -
LCBO
748-420 Progress Avenue, Toronto, ON M1P 5J1 2.6km -
LCBO
55 Ellesmere Road, Scarborough, ON M1R 4B7 2.74km
-
Circle K
3600 Sheppard Avenue E, Scarborough, ON M1T 3K7 0.46km -
Petro-Canada
3905 Sheppard Avenue E, Toronto, ON M1T 3L5 0.73km -
Petro-Canada
3400 Sheppard Avenue E, Toronto, ON M1T 3K4 1.01km
-
Cineplex Cinemas Scarborough
300 Borough Drive, Scarborough Town Centre, Scarborough, ON M1P 4P5 3.18km -
Cineplex Cinemas Fairview Mall
1800 Sheppard Avenue E, Unit Y007, North York, ON M2J 5A7 3.91km -
Woodside Square Cinemas
1571 Sandhurst Circle, Toronto, ON M1V 1V2 4.1km
-
Agincourt District Library
155 Bonis Avenue, Toronto, ON M1T 3W6 0.78km -
Toronto Public Library
85 Ellesmere Road, Unit 16, Toronto, ON M1R 2.74km -
Toronto Public Library Bridlewood Branch
2900 Warden Ave, Toronto, ON M1W 2.83km
-
The Scarborough Hospital
3030 Birchmount Road, Scarborough, ON M1W 3W3 2.85km -
Canadian Medicalert Foundation
2005 Sheppard Avenue E, North York, ON M2J 5B4 3.5km -
Scarborough General Hospital Medical Mall
3030 Av Lawrence E, Scarborough, ON M1P 2T7 4.45km
-
Inglewood Park
0.42km -
Lynngate Park
133 Cass Ave, Toronto ON M1T 2B5 0.44km -
Bridlewood Park
445 Huntingwood Dr (btwn Pharmacy Ave. & Warden Ave.), Toronto ON M1W 1G3 1.82km
-
TD Bank Financial Group
26 William Kitchen Rd (at Kennedy Rd), Scarborough ON M1P 5B7 1.19km -
CIBC
2904 Sheppard Ave E (at Victoria Park), Toronto ON M1T 3J4 2.24km -
TD Bank Financial Group
2098 Brimley Rd, Toronto ON M1S 5X1 2.35km
- 2 bath
- 3 bed
- 1100 sqft
34 Holford Crescent, Toronto, Ontario • M1T 1M1 • Tam O'Shanter-Sullivan














