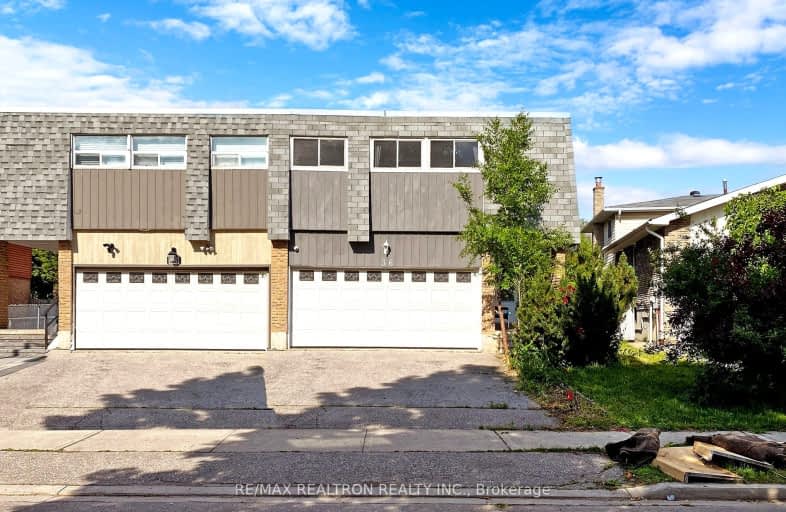
3D Walkthrough
Car-Dependent
- Most errands require a car.
37
/100
Good Transit
- Some errands can be accomplished by public transportation.
66
/100
Bikeable
- Some errands can be accomplished on bike.
68
/100

Jean Augustine Girls' Leadership Academy
Elementary: Public
1.28 km
Highland Heights Junior Public School
Elementary: Public
1.30 km
Lynnwood Heights Junior Public School
Elementary: Public
1.26 km
St Sylvester Catholic School
Elementary: Catholic
0.19 km
St Aidan Catholic School
Elementary: Catholic
1.22 km
Silver Springs Public School
Elementary: Public
0.28 km
Msgr Fraser College (Midland North)
Secondary: Catholic
1.39 km
Msgr Fraser-Midland
Secondary: Catholic
1.29 km
Sir William Osler High School
Secondary: Public
1.37 km
L'Amoreaux Collegiate Institute
Secondary: Public
1.51 km
Dr Norman Bethune Collegiate Institute
Secondary: Public
1.71 km
Mary Ward Catholic Secondary School
Secondary: Catholic
0.85 km
-
Highland Heights Park
30 Glendower Circt, Toronto ON 1.16km -
Aldergrove Park
ON 2.77km -
Bridlewood Park
445 Huntingwood Dr (btwn Pharmacy Ave. & Warden Ave.), Toronto ON M1W 1G3 2.72km
-
CIBC
3420 Finch Ave E (at Warden Ave.), Toronto ON M1W 2R6 1.59km -
TD Bank Financial Group
7077 Kennedy Rd (at Steeles Ave. E, outside Pacific Mall), Markham ON L3R 0N8 2.24km -
TD Bank Financial Group
7080 Warden Ave, Markham ON L3R 5Y2 2.76km






