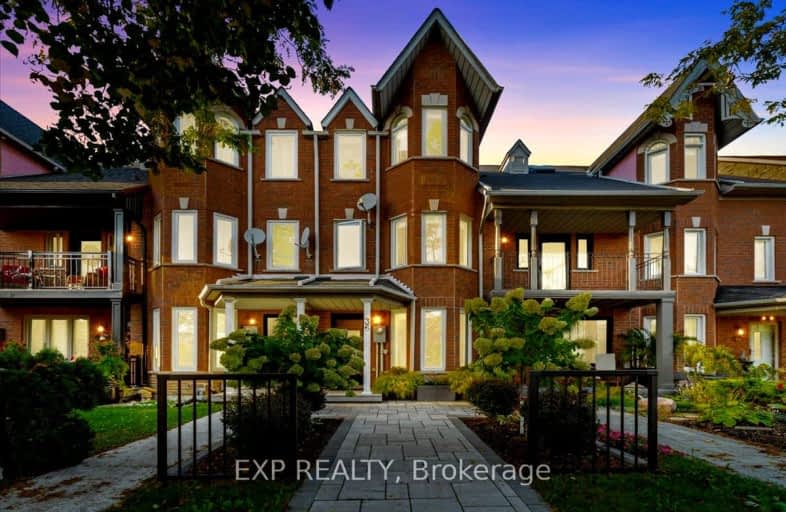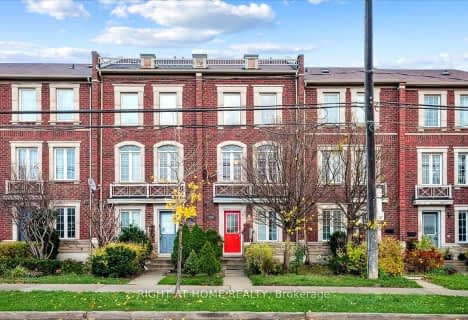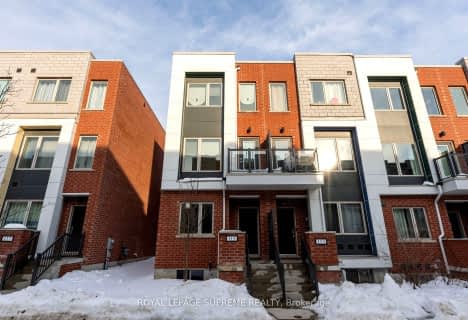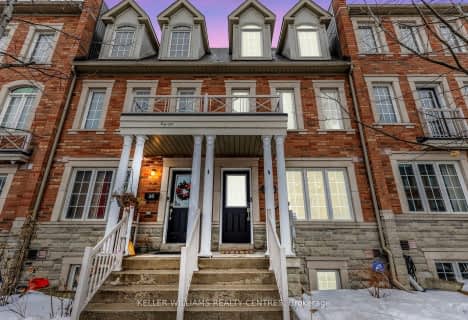Somewhat Walkable
- Some errands can be accomplished on foot.
Good Transit
- Some errands can be accomplished by public transportation.
Somewhat Bikeable
- Most errands require a car.

Highview Public School
Elementary: PublicÉÉC Saint-Noël-Chabanel-Toronto
Elementary: CatholicMaple Leaf Public School
Elementary: PublicPierre Laporte Middle School
Elementary: PublicSt Raphael Catholic School
Elementary: CatholicSt Fidelis Catholic School
Elementary: CatholicYorkdale Secondary School
Secondary: PublicDownsview Secondary School
Secondary: PublicMadonna Catholic Secondary School
Secondary: CatholicWeston Collegiate Institute
Secondary: PublicChaminade College School
Secondary: CatholicDante Alighieri Academy
Secondary: Catholic-
Smythe Park
61 Black Creek Blvd, Toronto ON M6N 4K7 4.89km -
The Cedarvale Walk
Toronto ON 5.09km -
Earl Bales Park
4300 Bathurst St (Sheppard St), Toronto ON 5.56km
-
CIBC
1400 Lawrence Ave W (at Keele St.), Toronto ON M6L 1A7 1.45km -
TD Bank Financial Group
3140 Dufferin St (at Apex Rd.), Toronto ON M6A 2T1 2.6km -
Continental Currency Exchange
3401 Dufferin St, Toronto ON M6A 2T9 3.04km
- 4 bath
- 4 bed
- 1500 sqft
163 Torbarrie Road, Toronto, Ontario • M3L 1G8 • Downsview-Roding-CFB
- 3 bath
- 3 bed
- 1500 sqft
07-50 Thomas Mulholland Drive, Toronto, Ontario • M3K 0A6 • Downsview-Roding-CFB
- 5 bath
- 4 bed
121 William Duncan Road, Toronto, Ontario • M3K 0C7 • Downsview-Roding-CFB
- 3 bath
- 4 bed
183 Downsview Park Boulevard, Toronto, Ontario • M3K 0C8 • Downsview-Roding-CFB
- 3 bath
- 3 bed
- 1500 sqft
22 Caroline Carpenter Grove, Toronto, Ontario • M3K 0B1 • Downsview-Roding-CFB
- 3 bath
- 3 bed
- 1500 sqft
19 Thomas Mulholland Drive, Toronto, Ontario • M3K 0B5 • Downsview-Roding-CFB
- 3 bath
- 3 bed
- 2000 sqft
115 William Duncan Road, Toronto, Ontario • M3K 0C7 • Downsview-Roding-CFB
- 3 bath
- 4 bed
167 Downsview Park Boulevard, Toronto, Ontario • M3K 0C8 • Downsview-Roding-CFB
- 4 bath
- 3 bed
40 Odoardo Di Santo Circle, Toronto, Ontario • M3L 0E7 • Downsview-Roding-CFB
- 3 bath
- 3 bed
- 3000 sqft
73 William Duncan Road, Toronto, Ontario • M3K 0C5 • Downsview-Roding-CFB














