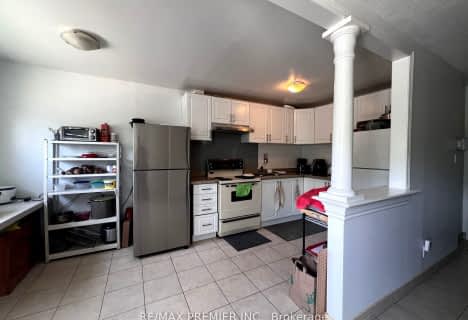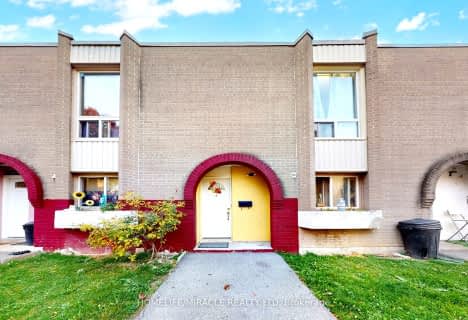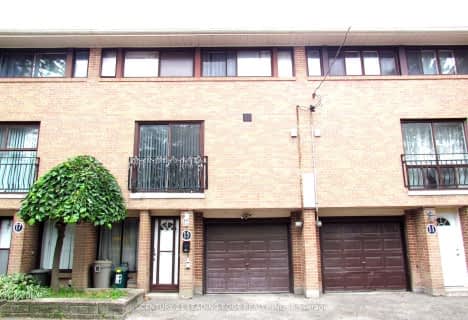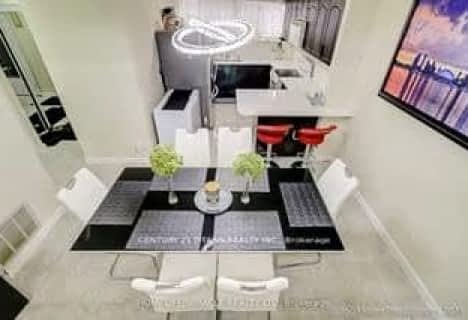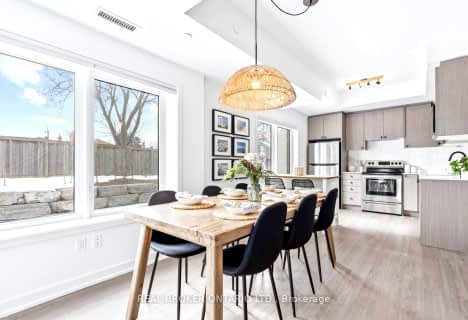Car-Dependent
- Almost all errands require a car.
Excellent Transit
- Most errands can be accomplished by public transportation.
Very Bikeable
- Most errands can be accomplished on bike.

Yorkwoods Public School
Elementary: PublicTopcliff Public School
Elementary: PublicSt Francis de Sales Catholic School
Elementary: CatholicFirgrove Public School
Elementary: PublicDriftwood Public School
Elementary: PublicOakdale Park Middle School
Elementary: PublicEmery EdVance Secondary School
Secondary: PublicMsgr Fraser College (Norfinch Campus)
Secondary: CatholicC W Jefferys Collegiate Institute
Secondary: PublicEmery Collegiate Institute
Secondary: PublicJames Cardinal McGuigan Catholic High School
Secondary: CatholicWestview Centennial Secondary School
Secondary: Public-
Debe's Roti & Doubles
2881 Jane Street, Toronto, ON M3N 2J5 0.24km -
Panafest
2708 Jane Street, Unit 5, Toronto, ON M3L 2E8 1.33km -
Leng Keng Bar & Lounge
3585 Keele Street, Unit 9, Toronto, ON M3J 3H5 2.24km
-
Debe's Roti & Doubles
2881 Jane Street, Toronto, ON M3N 2J5 0.24km -
Tim Hortons
3981 Jane St, North York, ON M3N 2K1 0.27km -
Tim Hortons
4000 Jane St, North York, ON M3N 2K2 0.54km
-
Shoppers Drug Mart
3689 Jane St, Toronto, ON M3N 2K1 0.33km -
Jane Centre Pharmacy
2780 Jane Street, North York, ON M3N 2J2 0.64km -
J C Pharmacy
3685 Keele Street, North York, ON M3J 3H6 2.14km
-
Pho Mi Viet Hoa
2887 Jane Street, North York, ON M3N 2J8 0.23km -
Duraa's Dish
2900 Jane St, Toronto, ON M3N 2W8 0.29km -
Jade East Chinese Food
2883 Jane Street, North York, ON M3N 2J5 0.3km
-
Yorkgate Mall
1 Yorkgate Boulervard, Unit 210, Toronto, ON M3N 3A1 0.61km -
York Lanes
4700 Keele Street, Toronto, ON M3J 2S5 2.48km -
Sheridan Mall
1700 Wilson Avenue, North York, ON M3L 1B2 3.63km
-
FreshCo
3925 Jane Street, Toronto, ON M3N 2K1 0.21km -
Cactus Exotic Foods
1911 Finch Avenue W, North York, ON M3N 2V2 0.38km -
Jian Hing Supermarket
1989 Finch Avenue W, North York, ON M3N 2V3 0.45km
-
Black Creek Historic Brewery
1000 Murray Ross Parkway, Toronto, ON M3J 2P3 2.33km -
LCBO
2625D Weston Road, Toronto, ON M9N 3W1 4.79km -
LCBO
7850 Weston Road, Building C5, Woodbridge, ON L4L 9N8 4.93km
-
Petro Canada
3900 Jane St, Toronto, ON M3N 0.44km -
Jane & Finch Esso
4000 Jane Street, North York, ON M3N 2K2 0.54km -
Esso
2669 Jane Street, North York, ON M3L 1R9 1.65km
-
Cineplex Cinemas Vaughan
3555 Highway 7, Vaughan, ON L4L 9H4 4.48km -
Albion Cinema I & II
1530 Albion Road, Etobicoke, ON M9V 1B4 5.86km -
Cineplex Cinemas Yorkdale
Yorkdale Shopping Centre, 3401 Dufferin Street, Toronto, ON M6A 2T9 5.94km
-
Toronto Public Library
1785 Finch Avenue W, Toronto, ON M3N 0.78km -
York Woods Library Theatre
1785 Finch Avenue W, Toronto, ON M3N 0.79km -
Jane and Sheppard Library
1906 Sheppard Avenue W, Toronto, ON M3L 1.6km
-
Humber River Regional Hospital
2111 Finch Avenue W, North York, ON M3N 1N1 0.98km -
Humber River Hospital
1235 Wilson Avenue, Toronto, ON M3M 0B2 3.91km -
Baycrest
3560 Bathurst Street, North York, ON M6A 2E1 6.97km
-
G Ross Lord Park
4801 Dufferin St (at Supertest Rd), Toronto ON M3H 5T3 5.05km -
Antibes Park
58 Antibes Dr (at Candle Liteway), Toronto ON M2R 3K5 5.94km -
Riverlea Park
919 Scarlett Rd, Toronto ON M9P 2V3 6.03km
-
CIBC
3324 Keele St (at Sheppard Ave. W.), Toronto ON M3M 2H7 2.47km -
CIBC
1119 Lodestar Rd (at Allen Rd.), Toronto ON M3J 0G9 3.98km -
CIBC
1098 Wilson Ave (at Keele St.), Toronto ON M3M 1G7 3.95km
More about this building
View 36 Venetian Crescent, Toronto- 2 bath
- 3 bed
- 1200 sqft
89-2901 Jane Street East, Toronto, Ontario • M3N 2J8 • Glenfield-Jane Heights
- 3 bath
- 3 bed
- 1000 sqft
08-3690 Keele Street, Toronto, Ontario • M3J 1M3 • York University Heights
- 2 bath
- 3 bed
- 1200 sqft
07-61 Driftwood Avenue, Toronto, Ontario • M3N 2M3 • Glenfield-Jane Heights
- 2 bath
- 3 bed
- 1000 sqft
94-14 London Green Court, Toronto, Ontario • M3N 1K2 • Glenfield-Jane Heights
- 2 bath
- 3 bed
- 1400 sqft
888-34 Tandridge Crescent, Toronto, Ontario • M9W 2P2 • Elms-Old Rexdale
- 2 bath
- 4 bed
- 1000 sqft
07-15 Inlet Mews, Toronto, Ontario • M3M 3J8 • York University Heights
- 3 bath
- 3 bed
- 1000 sqft
105-155 Downsview Park Boulevard, Toronto, Ontario • M3K 2C5 • Downsview-Roding-CFB


