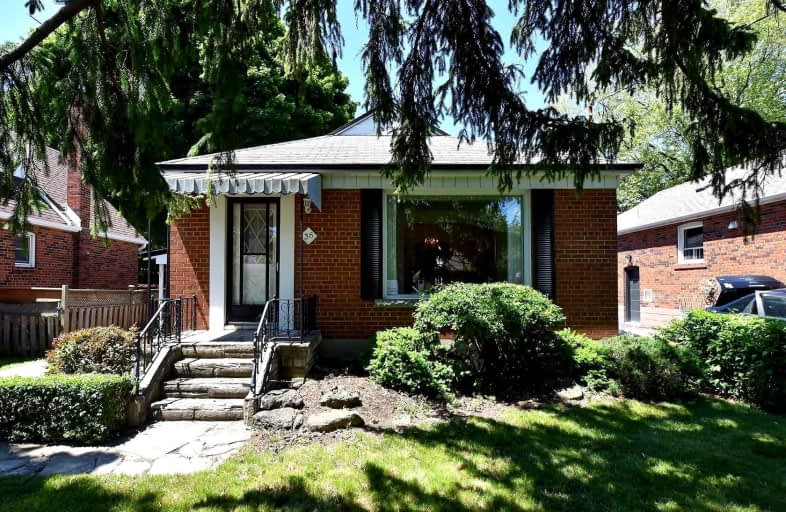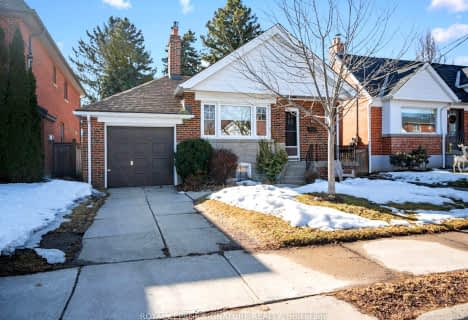Very Walkable
- Most errands can be accomplished on foot.
76
/100
Good Transit
- Some errands can be accomplished by public transportation.
69
/100
Very Bikeable
- Most errands can be accomplished on bike.
71
/100

George Peck Public School
Elementary: Public
0.72 km
Victoria Village Public School
Elementary: Public
1.18 km
Sloane Public School
Elementary: Public
0.89 km
Wexford Public School
Elementary: Public
0.79 km
Precious Blood Catholic School
Elementary: Catholic
0.69 km
Clairlea Public School
Elementary: Public
1.92 km
Parkview Alternative School
Secondary: Public
3.92 km
Winston Churchill Collegiate Institute
Secondary: Public
2.38 km
Wexford Collegiate School for the Arts
Secondary: Public
1.51 km
SATEC @ W A Porter Collegiate Institute
Secondary: Public
2.14 km
Senator O'Connor College School
Secondary: Catholic
2.34 km
Victoria Park Collegiate Institute
Secondary: Public
3.04 km
-
Ashtonbee Reservoir Park
Scarborough ON M1L 3K9 0.53km -
Charles Sauriol Conservation Area
1 Old Lawrence Ave (at Lawrence Ave. E), Toronto ON M1J 2H3 2.4km -
Sandover Park
Sandover Dr (at Clayland Dr.), Toronto ON 4km
-
BMO Bank of Montreal
1900 Eglinton Ave E (btw Pharmacy Ave. & Hakimi Ave.), Toronto ON M1L 2L9 0.87km -
TD Bank Financial Group
15 Eglinton Sq (btw Victoria Park Ave. & Pharmacy Ave.), Scarborough ON M1L 2K1 1.03km -
TD Bank Financial Group
2020 Eglinton Ave E, Scarborough ON M1L 2M6 1.44km














