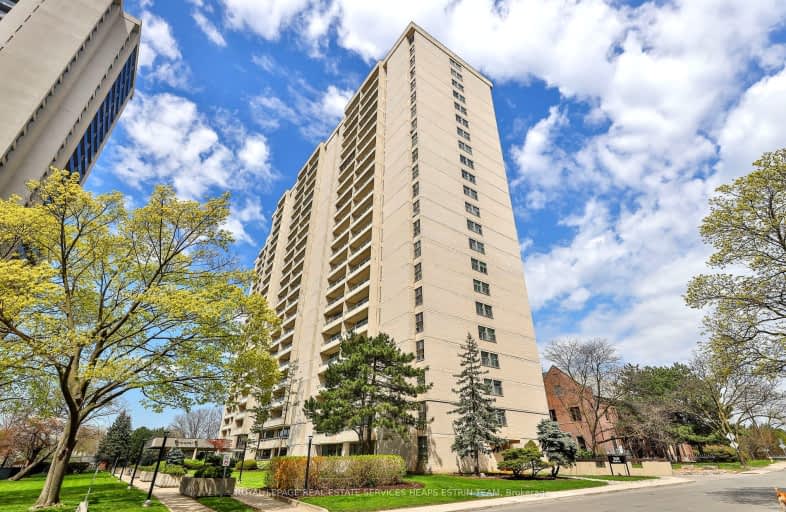Car-Dependent
- Almost all errands require a car.
Excellent Transit
- Most errands can be accomplished by public transportation.
Very Bikeable
- Most errands can be accomplished on bike.

J R Wilcox Community School
Elementary: PublicD'Arcy McGee Catholic School
Elementary: CatholicSts Cosmas and Damian Catholic School
Elementary: CatholicGlen Park Public School
Elementary: PublicWest Preparatory Junior Public School
Elementary: PublicSt Thomas Aquinas Catholic School
Elementary: CatholicVaughan Road Academy
Secondary: PublicYorkdale Secondary School
Secondary: PublicOakwood Collegiate Institute
Secondary: PublicJohn Polanyi Collegiate Institute
Secondary: PublicForest Hill Collegiate Institute
Secondary: PublicDante Alighieri Academy
Secondary: Catholic-
Sobeys Urban Fresh Rosebury Square
145 Marlee Avenue, York 0.17km -
Zito's Marketplace
210 Marlee Avenue, North York 0.21km -
All Season Food Market
1555 Eglinton Avenue West, York 0.84km
-
The Beer Store
529 Oakwood Avenue, York 1.24km -
Grafstein Wines
2803 Bathurst Street, North York 1.33km -
Wine Rack
700 Lawrence Avenue West, North York 1.46km
-
Lechon Republik
1 Romar Crescent Unit 2, Toronto 0.25km -
Shahi The Royal Roti
349 Marlee Avenue, North York 0.31km -
R Bakery Cafe
326 Marlee Avenue, North York 0.31km
-
R Bakery Cafe
326 Marlee Avenue, North York 0.31km -
Cafe 513.
513 Marlee Avenue, North York 0.48km -
Coffee Time
1471 Eglinton Avenue West, Toronto 0.77km
-
CIBC Branch (Cash at ATM only)
1150 Eglinton Avenue West, Toronto 0.81km -
RBC Royal Bank
2765 Dufferin Street, Toronto 1.01km -
Scotiabank
960 Eglinton Avenue West, York 1.01km
-
Shell
850 Roselawn Avenue, York 0.3km -
Petro V Plus
1525 Eglinton Avenue West, York 0.8km -
Petro-Canada
2863 Dufferin Street, North York 1.1km
-
Underground Boxing
112, Toronto 0.75km -
Little Jamaica Calisthenics Equipment
440 Hopewell Avenue, Toronto 0.8km -
the Yoga Project
Hilltop Road, Toronto 0.98km
-
Benner Park
North York 0.19km -
Benner Park
25 Benner Avenue, North York 0.19km -
Newgate Parkette
Old Toronto 0.2km
-
Toronto Public Library - Maria A. Shchuka Branch
1745 Eglinton Avenue West, York 1.14km -
Caffeine Library
372 Atlas Avenue, York 1.41km -
Toronto Public Library - Forest Hill Branch
700 Eglinton Avenue West, Toronto 1.56km
-
North York Diagnostic and Cardiac Centre - Toronto - Marlee Ave
250 Marlee Avenue, North York 0.25km -
Hopewell Pharmacy & Clinic
100 Marlee Avenue, York 0.44km -
Forest Hill Foot Clinic
1214 Eglinton Avenue West, Toronto 0.78km
-
Sobeys Pharmacy Rosebury
145 Marlee Avenue, York 0.17km -
Rexall
249 Marlee Avenue Unit B, North York 0.21km -
Hopewell Pharmacy & Clinic
100 Marlee Avenue, York 0.44km
-
The Upper Village
1166 Eglinton Avenue West, Toronto 0.79km -
Board Walk Shoes
Lawrence Square Shopping Centre, 700 Lawrence Avenue West, North York 1.41km -
wifi markham 2244547 -instabridge
3010 Dufferin Street, North York 1.45km
-
Tambayan.Co
541 Marlee Avenue, North York 0.53km -
Miami Wings
594 Marlee Avenue, North York 0.61km -
HIGH BAR Hospitality & Event Group
148 Locksley Avenue, Toronto 0.81km
For Sale
More about this building
View 360 Ridelle Avenue, Toronto- 2 bath
- 2 bed
- 700 sqft
311-556 Marlee Avenue, Toronto, Ontario • M6B 0B1 • Yorkdale-Glen Park
- 1 bath
- 2 bed
- 700 sqft
2304-320 Tweedsmuir Avenue, Toronto, Ontario • M5P 2Y3 • Forest Hill South
- — bath
- — bed
- — sqft
1002-2470 Eglinton Avenue West, Toronto, Ontario • M6M 5E7 • Beechborough-Greenbrook
- 2 bath
- 2 bed
- 700 sqft
930-2020 Bathurst Street, Toronto, Ontario • M5P 0A6 • Humewood-Cedarvale
- 2 bath
- 3 bed
- 1200 sqft
PH806-2433 Dufferin Street, Toronto, Ontario • M6E 3T3 • Briar Hill-Belgravia
- 1 bath
- 2 bed
- 700 sqft
1140 Briar Hill Avenue, Toronto, Ontario • M6B 0A9 • Briar Hill-Belgravia
- 1 bath
- 2 bed
- 700 sqft
501-2895 Bathurst Street, Toronto, Ontario • M6H 3A8 • Bedford Park-Nortown
- 1 bath
- 2 bed
- 700 sqft
506-2895 Bathurst Street, Toronto, Ontario • M6H 3A8 • Bedford Park-Nortown
- 1 bath
- 2 bed
- 700 sqft
203-2895 Bathurst Street, Toronto, Ontario • M6H 3A8 • Bedford Park-Nortown














