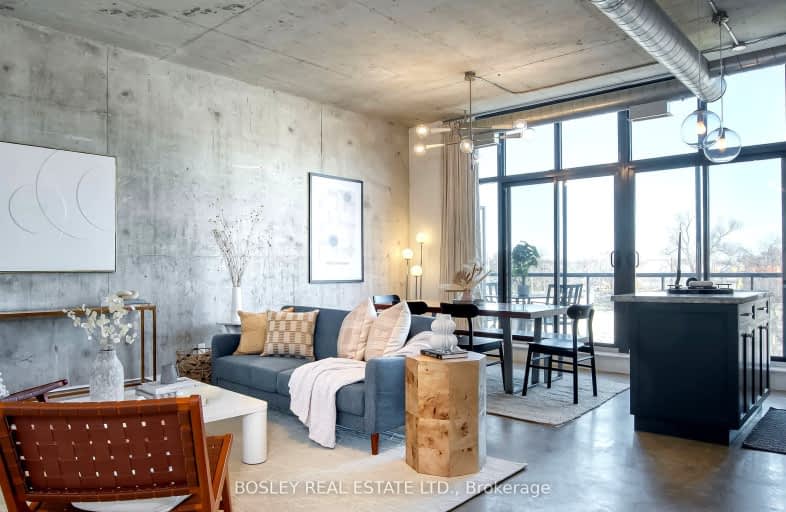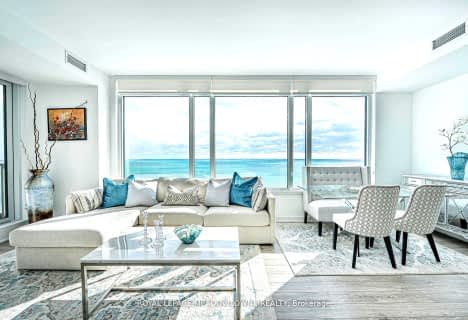Somewhat Walkable
- Most errands can be accomplished on foot.
Rider's Paradise
- Daily errands do not require a car.
Biker's Paradise
- Daily errands do not require a car.

École élémentaire Toronto Ouest
Elementary: PublicÉIC Saint-Frère-André
Elementary: CatholicShirley Street Junior Public School
Elementary: PublicBrock Public School
Elementary: PublicSt Vincent de Paul Catholic School
Elementary: CatholicFern Avenue Junior and Senior Public School
Elementary: PublicCaring and Safe Schools LC4
Secondary: PublicALPHA II Alternative School
Secondary: PublicÉSC Saint-Frère-André
Secondary: CatholicÉcole secondaire Toronto Ouest
Secondary: PublicBloor Collegiate Institute
Secondary: PublicBishop Marrocco/Thomas Merton Catholic Secondary School
Secondary: Catholic-
Mike's No Frills
222 Lansdowne Avenue, Toronto 0.34km -
Master Supermarket
329 Roncesvalles Avenue, Toronto 0.44km -
The Mercantile
297 Roncesvalles Avenue, Toronto 0.45km
-
Woodhouse Bottle Shop
301 Lansdowne Avenue Unit 2, Toronto 0.43km -
Woodhouse Brewing Co.
301 Lansdowne Avenue Unit 2, Toronto 0.43km -
Sunnyside Provisions
287 Roncesvalles Avenue, Toronto 0.45km
-
Tina Coffee-Breakfast
1975 Dundas Street West, Toronto 0.16km -
Fahmee Bakery
222 Lansdowne Avenue Unit B, Toronto 0.34km -
Cafe Pho Nho
2060 Dundas Street West, Toronto 0.35km
-
I DEAL ON THE PARK
250 Sorauren Avenue, Toronto 0.3km -
Saab G
1762 Dundas Street West, Toronto 0.36km -
I DEAL coffee & wine bar
221 Sorauren Avenue, Toronto 0.4km
-
TD Canada Trust Branch and ATM
382 Roncesvalles Avenue, Toronto 0.52km -
Meridian Credit Union
429 Roncesvalles Avenue, Toronto 0.55km -
CIBC Branch (Cash at ATM only)
209 Roncesvalles Avenue, Toronto 0.58km
-
Bentos Oficina
2000 Dundas Street West, Toronto 0.23km -
SnacksPlus Quick Mart
2010 Dundas Street West, Toronto 0.23km -
Shell
2010 Dundas Street West, Toronto 0.24km
-
Fuel Training Club Roncesvalles
1974 Dundas Street West Unit A, Toronto 0.2km -
Professional Rollerblading Instruction
Saint Helens Avenue, Toronto 0.26km -
Sorauren Basketball Court
Toronto 0.32km
-
Sorauren Avenue Park
289 Sorauren Avenue, Toronto 0.17km -
Sorauren Dog Park
Old Toronto 0.18km -
Columbus Parkette
1985 Dundas Street West, Toronto 0.18km
-
Little Free Library
102 Margueretta Street, Toronto 0.62km -
Toronto Public Library - High Park Branch
228 Roncesvalles Avenue, Toronto 0.63km -
Little Free Library
43 Galley Avenue, Toronto 0.71km
-
Pat Archer
Toronto 0.5km -
Feet Geeks Chiropody Clinic
149 Roncesvalles Avenue, Toronto 0.53km -
balanced athletic
240 Roncesvalles Avenue, Toronto 0.61km
-
DRUGStore Pharmacy
222 Lansdowne Avenue, Toronto 0.34km -
Margis Pharmacy
38 Howard Park Avenue Unit 3, Toronto 0.5km -
Smart Medicine
240 Roncesvalles Avenue, Toronto 0.61km
-
Loblaws Plaza
Toronto 0.8km -
The Crossways
2340 Dundas Street West, Toronto 0.97km -
Dufferin Mall
900 Dufferin Street, Toronto 0.98km
-
Revue Cinema
400 Roncesvalles Avenue, Toronto 0.55km -
Eyesore Cinema
1176 Bloor Street West, Toronto 1.23km -
Paradise Theatre
1006c Bloor Street West, Toronto 1.68km
-
Tommy's Wine Bar
1977 Dundas Street West, Toronto 0.17km -
Bluebird Bar
2072 Dundas Street West, Toronto 0.38km -
I DEAL coffee & wine bar
221 Sorauren Avenue, Toronto 0.4km
For Sale
More about this building
View 369 Sorauren Avenue, Toronto- 3 bath
- 2 bed
- 1000 sqft
PH09-308 Palmerston Avenue, Toronto, Ontario • M6J 3X9 • Trinity Bellwoods
- 2 bath
- 2 bed
- 1200 sqft
2302-59 East LIberty Street, Toronto, Ontario • M6K 3R1 • Niagara
- 2 bath
- 2 bed
- 800 sqft
1102-125 Western Battery Road, Toronto, Ontario • M6K 3S2 • Waterfront Communities C01
- 2 bath
- 2 bed
- 800 sqft
106-183 Dovercourt Road, Toronto, Ontario • M6J 3C1 • Trinity Bellwoods
- 2 bath
- 2 bed
- 700 sqft
2906-1926 Lake Shore Boulevard West, Toronto, Ontario • M6S 0B1 • South Parkdale
- 1 bath
- 2 bed
- 800 sqft
923-30 Lake Shore Boulevard West, Toronto, Ontario • M8V 0J1 • Mimico
- 2 bath
- 2 bed
- 900 sqft
3606-1926 Lake Shore Boulevard West, Toronto, Ontario • M6S 1A1 • High Park-Swansea














