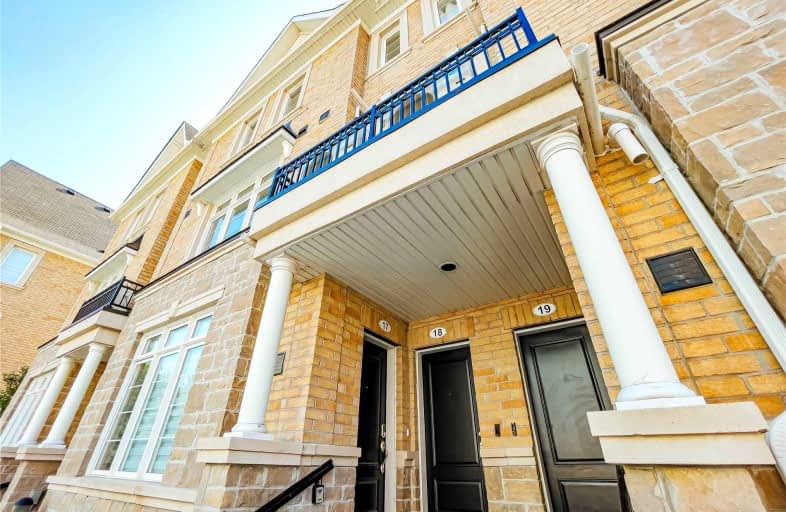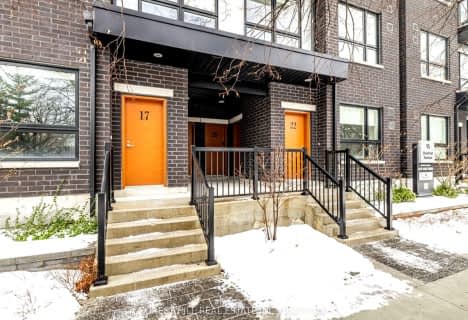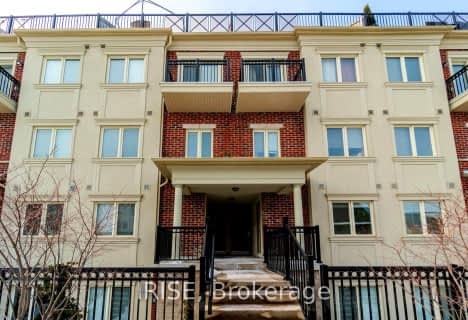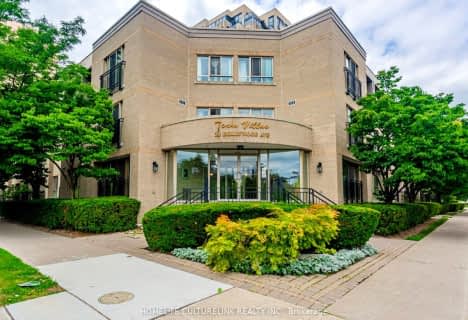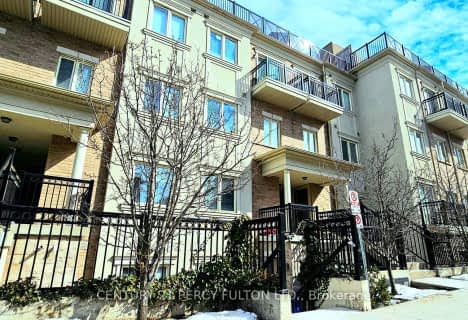Somewhat Walkable
- Some errands can be accomplished on foot.
Rider's Paradise
- Daily errands do not require a car.
Bikeable
- Some errands can be accomplished on bike.

ÉIC Monseigneur-de-Charbonnel
Elementary: CatholicSt Cyril Catholic School
Elementary: CatholicLillian Public School
Elementary: PublicSt Antoine Daniel Catholic School
Elementary: CatholicR J Lang Elementary and Middle School
Elementary: PublicSt Paschal Baylon Catholic School
Elementary: CatholicAvondale Secondary Alternative School
Secondary: PublicNorth West Year Round Alternative Centre
Secondary: PublicDrewry Secondary School
Secondary: PublicÉSC Monseigneur-de-Charbonnel
Secondary: CatholicNewtonbrook Secondary School
Secondary: PublicEarl Haig Secondary School
Secondary: Public-
H-Mart Finch
5545 Yonge Street, North York 0.96km -
Rh Europa Deli
180 Steeles Avenue West, Thornhill 1.31km -
Galleria Supermarket
7040 Yonge Street, Thornhill 1.36km
-
The Beer Store
6212 Yonge Street, North York 0.84km -
LCBO
6267 Yonge Street, North York 0.91km -
Wine Rack
20 Church Avenue, North York 1.48km
-
Soul Cafe Toronto
23 Drewry Avenue, North York 0.06km -
Cho Won Family Restaurant
17 Drewry Avenue, North York 0.07km -
Friendly House Restaurant
5908 Yonge Street, North York 0.12km
-
Soul Cafe Toronto
23 Drewry Avenue, North York 0.06km -
Coffee Time
5926 Yonge Street, North York 0.13km -
Tim Hortons
6001 Yonge Street, North York 0.33km
-
TD Canada Trust Branch and ATM
5928 Yonge Street, Willowdale 0.13km -
UnclaimedBalances.CA
6021 Yonge Street Suite # 447, North York 0.36km -
Intesa Bci Canada
5775 Yonge Street, North York 0.43km
-
Esso
5571 Yonge Street, North York 0.92km -
Circle K
5571 Yonge Street, North York 0.93km -
Esso
7015 Yonge Street, Thornhill 1.32km
-
Spa Nut Skin Care
24 Drewry Avenue, North York 0.05km -
Ups
6000 Yonge Street, North York 0.12km -
Andrew Soccer Gym
70 Drewry Avenue, North York 0.17km
-
Fairchild Parkette
Fairchild Parkette, 51B Fairchild Avenue, North York 0.21km -
Fairchild Parkette
North York 0.22km -
Centre Park
15 Centre Avenue, Toronto 0.55km
-
Toronto Public Library - North York Central Library
5120 Yonge Street, North York 2.09km -
Library Shipping & Receiving
5120 Yonge Street, North York 2.12km -
Jerry & Fanny Goose Judaica Library
770 Chabad Gate, Thornhill 2.51km
-
Family Medicine
20 Drewry Avenue, North York 0.08km -
trueNorth Medical North York Addiction Treatment Centre
5925 Yonge Street, North York 0.17km -
Yonge Cummer Medical Clinic
5925 Yonge Street, North York 0.18km
-
Pharmasave Medcentral Pharmacy (중앙약국)
20 Drewry Avenue, North York 0.08km -
9-Eleven Drug Mart
6018 Yonge Street, North York 0.26km -
Willowdale Pharmacy
6023 Yonge Street, North York 0.34km
-
Yonge Connaught Plaza
6002-6018 Yonge Street, North York 0.24km -
Whohou Marketplace
307 - 6021 Yonge Street, North York 0.36km -
Atlas agency
6075 Yonge Street, North York 0.46km
-
Funland
265-7181 Yonge Street, Markham 1.84km -
Cineplex Cinemas Empress Walk
Empress Walk, 5095 Yonge Street 3rd Floor, North York 2.08km -
Imagine Cinemas Promenade
1 Promenade Circle, Thornhill 3.48km
-
Heeger Billiard Club
6032 Yonge Street, North York 0.34km -
Blossom Karaoke Lounge
6080 Yonge Street, North York 0.46km -
Ace Liquir
5765 Yonge Street, North York 0.51km
More about this building
View 37 Drewry Avenue, Toronto- 2 bath
- 2 bed
- 1000 sqft
30-57 Finch Avenue West, Toronto, Ontario • M2N 0K9 • Willowdale West
- 2 bath
- 2 bed
- 1000 sqft
19-15 Brenthall Avenue, Toronto, Ontario • M2R 1N1 • Newtonbrook West
- 3 bath
- 3 bed
- 1000 sqft
S305-8 Olympic Garden Drive, Toronto, Ontario • M2M 0B9 • Newtonbrook East
- 2 bath
- 2 bed
- 900 sqft
268-19 Coneflower Crescent, Toronto, Ontario • M2R 2Y9 • Westminster-Branson
- 2 bath
- 2 bed
- 1200 sqft
TH 10-32 Kenaston Gardens, Toronto, Ontario • M2K 1G8 • Bayview Village
- 3 bath
- 2 bed
- 1200 sqft
Th116-38 Hollywood Avenue, Toronto, Ontario • M2N 6S5 • Willowdale East
- 1 bath
- 2 bed
- 700 sqft
118-19 Coneflower Crescent, Toronto, Ontario • M2R 0A5 • Westminster-Branson
