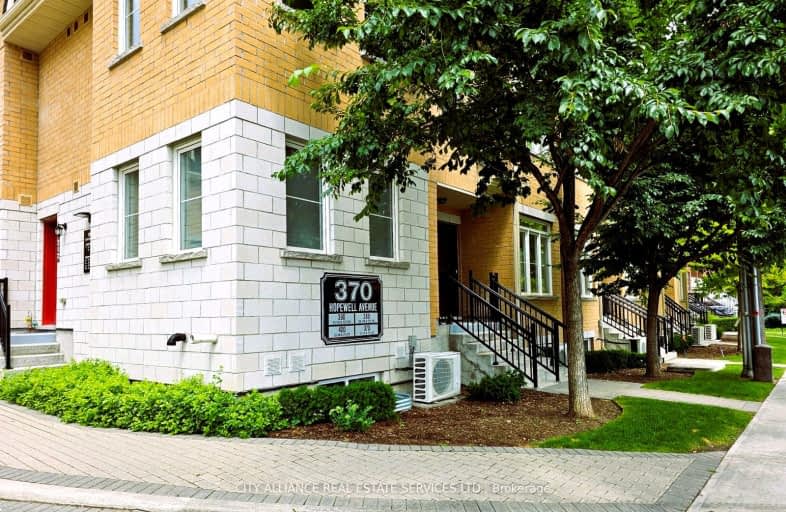Car-Dependent
- Most errands require a car.
36
/100
Excellent Transit
- Most errands can be accomplished by public transportation.
81
/100
Very Bikeable
- Most errands can be accomplished on bike.
83
/100

Fairbank Public School
Elementary: Public
0.82 km
J R Wilcox Community School
Elementary: Public
0.85 km
D'Arcy McGee Catholic School
Elementary: Catholic
0.91 km
Sts Cosmas and Damian Catholic School
Elementary: Catholic
0.70 km
West Preparatory Junior Public School
Elementary: Public
0.87 km
St Thomas Aquinas Catholic School
Elementary: Catholic
0.52 km
Vaughan Road Academy
Secondary: Public
1.19 km
Yorkdale Secondary School
Secondary: Public
2.53 km
Oakwood Collegiate Institute
Secondary: Public
2.50 km
John Polanyi Collegiate Institute
Secondary: Public
1.92 km
Forest Hill Collegiate Institute
Secondary: Public
1.81 km
Dante Alighieri Academy
Secondary: Catholic
1.59 km
-
The Cedarvale Walk
Toronto ON 0.9km -
Cedarvale Playground
41 Markdale Ave, Toronto ON 1.34km -
Cortleigh Park
1.72km
-
TD Bank Financial Group
870 St Clair Ave W, Toronto ON M6C 1C1 2.4km -
Scotiabank
438 Eglinton Ave W (Castle Knock Rd.), Toronto ON M5N 1A2 2.6km -
TD Bank Financial Group
1347 St Clair Ave W, Toronto ON M6E 1C3 2.75km
More about this building
View 370 Hopewell Avenue, Toronto