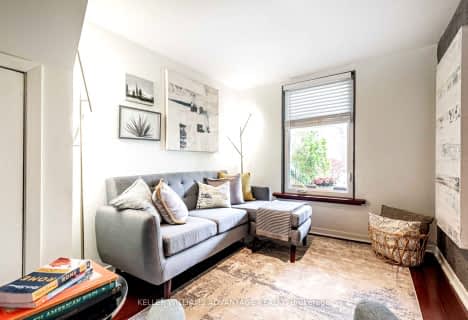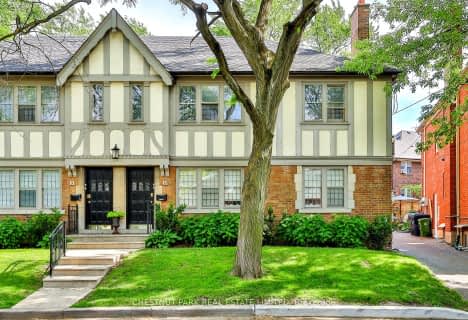Very Walkable
- Most errands can be accomplished on foot.
Excellent Transit
- Most errands can be accomplished by public transportation.
Biker's Paradise
- Daily errands do not require a car.

Cottingham Junior Public School
Elementary: PublicHillcrest Community School
Elementary: PublicHuron Street Junior Public School
Elementary: PublicJesse Ketchum Junior and Senior Public School
Elementary: PublicDeer Park Junior and Senior Public School
Elementary: PublicBrown Junior Public School
Elementary: PublicMsgr Fraser Orientation Centre
Secondary: CatholicSubway Academy II
Secondary: PublicMsgr Fraser College (Alternate Study) Secondary School
Secondary: CatholicLoretto College School
Secondary: CatholicSt Joseph's College School
Secondary: CatholicCentral Technical School
Secondary: Public-
Le Paradis Brasserie Bistro
166 Bedford Road, Toronto, ON M5R 2K9 0.12km -
Playa Cabana
111 Dupont Street, Toronto, ON M5R 1V4 0.13km -
Parc Ave
265 Davenport Road, Second Floor, Toronto, ON M5R 1J9 0.23km
-
Haute Coffee
153 Dupont Street, Toronto, ON M5R 1V5 0.26km -
Tim Horton's
150 Dupont Street, Toronto, ON M5R 2E6 0.27km -
Tim Horton's
150 Dupont St, Toronto, ON M5R 2E6 0.3km
-
Davenport Pharmacy
219 Davenport Road, Toronto, ON M5R 1J3 0.38km -
Rexall
87 Avenue Road, Toronto, ON M5R 3R9 0.57km -
Shoppers Drug Mart
292 Dupont Street, Toronto, ON M5R 1V9 0.68km
-
Marjane Cafe
170 Bedford Road, Toronto, ON M5R 1J8 0.12km -
Le Paradis Brasserie Bistro
166 Bedford Road, Toronto, ON M5R 2K9 0.12km -
Playa Cabana
111 Dupont Street, Toronto, ON M5R 1V4 0.13km
-
Yorkville Village
55 Avenue Road, Toronto, ON M5R 3L2 0.68km -
Holt Renfrew Centre
50 Bloor Street West, Toronto, ON M4W 1.11km -
Cumberland Terrace
2 Bloor Street W, Toronto, ON M4W 1A7 1.18km
-
Food Depot
155 Dupont St, Toronto, ON M5R 1V5 0.27km -
Whole Foods Market
87 Avenue Rd, Toronto, ON M5R 3R9 0.62km -
Paris Grocery
2 Crescent Road, Toronto, ON M4W 1S9 0.82km
-
LCBO
232 Dupont Street, Toronto, ON M5R 1V7 0.49km -
LCBO
10 Scrivener Square, Toronto, ON M4W 3Y9 0.91km -
LCBO
55 Bloor Street W, Manulife Centre, Toronto, ON M4W 1A5 1.14km
-
Esso
333 Davenport Road, Toronto, ON M5R 1K5 0.2km -
Esso
150 Dupont Street, Toronto, ON M5R 2E6 0.3km -
Shell
1077 Yonge St, Toronto, ON M4W 2L5 0.85km
-
The ROM Theatre
100 Queen's Park, Toronto, ON M5S 2C6 1.02km -
Innis Town Hall
2 Sussex Ave, Toronto, ON M5S 1J5 1.17km -
Cineplex Cinemas Varsity and VIP
55 Bloor Street W, Toronto, ON M4W 1A5 1.13km
-
OISE Library
252 Bloor Street W, Toronto, ON M5S 1V6 0.9km -
Yorkville Library
22 Yorkville Avenue, Toronto, ON M4W 1L4 0.99km -
Spadina Road Library
10 Spadina Road, Toronto, ON M5R 2S7 1.02km
-
SickKids
555 University Avenue, Toronto, ON M5G 1X8 1.64km -
Sunnybrook
43 Wellesley Street E, Toronto, ON M4Y 1H1 1.85km -
Toronto General Hospital
200 Elizabeth St, Toronto, ON M5G 2C4 2.1km
-
Ramsden Park Off Leash Area
Pears Ave (Avenue Rd.), Toronto ON 0.28km -
Ramsden Park
1 Ramsden Rd (Yonge Street), Toronto ON M6E 2N1 0.77km -
Jean Sibelius Square
Wells St and Kendal Ave, Toronto ON 0.92km
-
TD Bank Financial Group
77 Bloor St W (at Bay St.), Toronto ON M5S 1M2 1.08km -
TD Bank Financial Group
1966 Yonge St (Imperial), Toronto ON M4S 1Z4 2.61km -
TD Bank Financial Group
870 St Clair Ave W, Toronto ON M6C 1C1 2.68km
- 2 bath
- 3 bed
02-1175 Dovercourt Road, Toronto, Ontario • M6H 2Y1 • Dovercourt-Wallace Emerson-Junction
- 2 bath
- 3 bed
Upper-603 Ossington Avenue, Toronto, Ontario • M6G 3T6 • Palmerston-Little Italy
- 1 bath
- 2 bed
Main-393 Westmoreland Avenue North, Toronto, Ontario • M6H 3A6 • Dovercourt-Wallace Emerson-Junction
- 1 bath
- 2 bed
- 700 sqft
Upper-11 Oriole Crescent, Toronto, Ontario • M5P 1L6 • Yonge-St. Clair
- 2 bath
- 4 bed
- 1100 sqft
4/5-396 College Street, Toronto, Ontario • M5T 1S7 • Kensington-Chinatown
- 2 bath
- 2 bed
- 1500 sqft
Main-220 Rose Park Drive, Toronto, Ontario • M4T 1R5 • Rosedale-Moore Park














