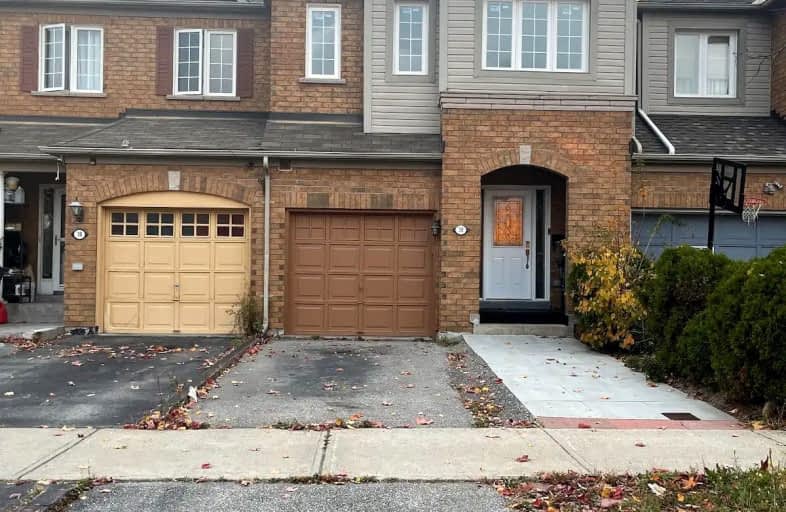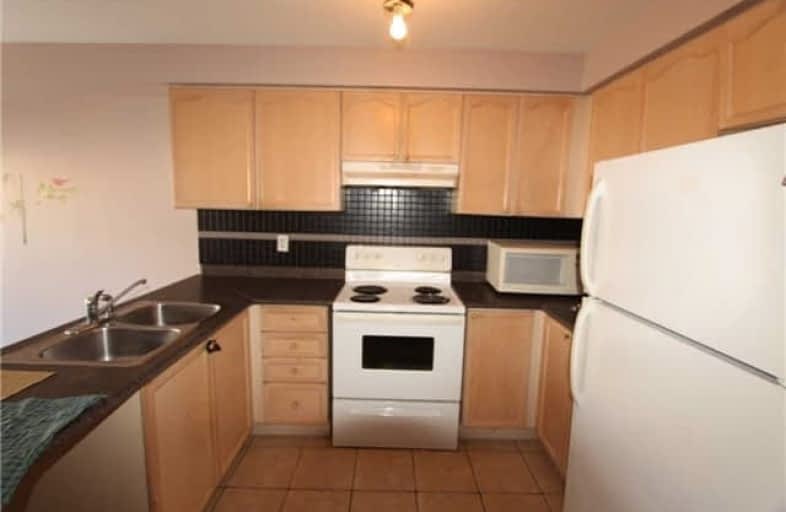Car-Dependent
- Most errands require a car.
42
/100
Excellent Transit
- Most errands can be accomplished by public transportation.
72
/100
Somewhat Bikeable
- Most errands require a car.
40
/100

St Bede Catholic School
Elementary: Catholic
0.92 km
St Gabriel Lalemant Catholic School
Elementary: Catholic
1.26 km
Sacred Heart Catholic School
Elementary: Catholic
1.12 km
Heritage Park Public School
Elementary: Public
0.75 km
Mary Shadd Public School
Elementary: Public
0.84 km
Thomas L Wells Public School
Elementary: Public
0.80 km
St Mother Teresa Catholic Academy Secondary School
Secondary: Catholic
1.43 km
West Hill Collegiate Institute
Secondary: Public
5.56 km
Woburn Collegiate Institute
Secondary: Public
4.95 km
Albert Campbell Collegiate Institute
Secondary: Public
4.66 km
Lester B Pearson Collegiate Institute
Secondary: Public
2.16 km
St John Paul II Catholic Secondary School
Secondary: Catholic
3.80 km
-
Milliken Park
5555 Steeles Ave E (btwn McCowan & Middlefield Rd.), Scarborough ON M9L 1S7 4.39km -
Adam's Park
2 Rozell Rd, Toronto ON 6.71km -
Highland Heights Park
30 Glendower Circt, Toronto ON 7.33km
-
CIBC
7021 Markham Rd (at Steeles Ave. E), Markham ON L3S 0C2 3.2km -
Scotiabank
4220 Sheppard Ave E (Midland Ave.), Scarborough ON M1S 1T5 6.3km -
TD Bank Financial Group
7077 Kennedy Rd (at Steeles Ave. E, outside Pacific Mall), Markham ON L3R 0N8 7.26km



