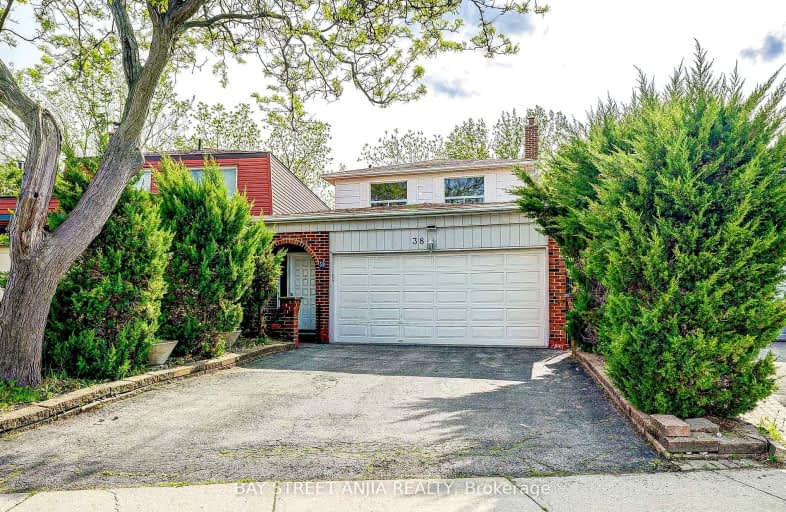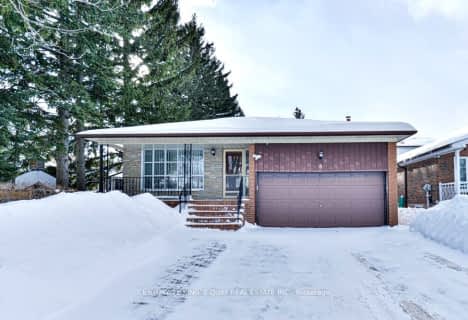Car-Dependent
- Most errands require a car.
Good Transit
- Some errands can be accomplished by public transportation.
Very Bikeable
- Most errands can be accomplished on bike.

Francis Libermann Catholic Elementary Catholic School
Elementary: CatholicÉÉC Saint-Jean-de-Lalande
Elementary: CatholicSt Ignatius of Loyola Catholic School
Elementary: CatholicOur Lady of Grace Catholic School
Elementary: CatholicIroquois Junior Public School
Elementary: PublicBrimwood Boulevard Junior Public School
Elementary: PublicDelphi Secondary Alternative School
Secondary: PublicMsgr Fraser-Midland
Secondary: CatholicSir William Osler High School
Secondary: PublicFrancis Libermann Catholic High School
Secondary: CatholicAlbert Campbell Collegiate Institute
Secondary: PublicAgincourt Collegiate Institute
Secondary: Public-
Wild Wing
2628 McCowan Road, Toronto, ON M1S 5J8 0.41km -
G-Funk KTV
1001 sandhurst circle, Toronto, ON M1V 1Z6 0.73km -
Twilight Family Restaurant & Bar
12-55 Nugget Avenue, Scarborough, ON M1S 3L1 1.82km
-
Hi.Tea Cafe
1571 Sandhurst Circle, Unit 103A, Toronto, ON M1V 1V2 0.39km -
Tim Hortons
1571 Sandhurst Circle, Toronto, ON M1V 1V2 0.5km -
Mabu Cafe
2361 Brimley Road, Unit D2, Toronto, ON M1S 1K6 0.88km
-
Brimley Pharmacy
127 Montezuma Trail, Toronto, ON M1V 1K4 0.82km -
Finch Midland Pharmacy
4190 Finch Avenue E, Scarborough, ON M1S 4T7 1.24km -
Pharma Plus
4040 Finch Avenue E, Scarborough, ON M1S 4V5 1.82km
-
Hakka
1571 Sandhurst Circle, Unit 402, Woodside Square, Toronto, ON M1V 1V2 0.31km -
Saravanaa Bhavan
1571 Sandhurst Circle, Unit 153, Scarborough, ON M1V 1V2 0.31km -
Taco Bell
1571 Sandhurst Circle, Toronto, ON M1V 1V2 0.32km
-
Woodside Square
1571 Sandhurst Circle, Toronto, ON M1V 1V2 0.38km -
Chartwell Shopping Centre
2301 Brimley Road, Toronto, ON M1S 5B8 1.42km -
Skycity Shopping Centre
3275 Midland Avenue, Toronto, ON M1V 0C4 1.33km
-
Food Basics
1571 Sandhurst Circle, Scarborough, ON M1V 1V2 0.33km -
Prosperity Supermarket
2301 Brimley Road, Toronto, ON M1S 3L6 1.41km -
Bestco Food Mart
175 Commander Boulevard, Toronto, ON M1S 3M7 1.08km
-
LCBO
1571 Sandhurst Circle, Toronto, ON M1V 1V2 0.3km -
LCBO
748-420 Progress Avenue, Toronto, ON M1P 5J1 3.42km -
LCBO
Big Plaza, 5995 Steeles Avenue E, Toronto, ON M1V 5P7 3.49km
-
Esso
2201 McCowan Road, Scarborough, ON M1S 4G6 1.05km -
Shell Canada Products
2801 Av Midland, Scarborough, ON M1S 1S3 1.31km -
U-Haul Neighborhood Dealer
20 Nugget Ave Unit 10, Scarborough, ON M1S 3A7 1.77km
-
Woodside Square Cinemas
1571 Sandhurst Circle, Toronto, ON M1V 1V2 0.49km -
Cineplex Cinemas Scarborough
300 Borough Drive, Scarborough Town Centre, Scarborough, ON M1P 4P5 3.62km -
Cineplex Odeon
785 Milner Avenue, Toronto, ON M1B 3C3 5.54km
-
Woodside Square Library
1571 Sandhurst Cir, Toronto, ON M1V 1V2 0.32km -
Goldhawk Park Public Library
295 Alton Towers Circle, Toronto, ON M1V 4P1 2.08km -
Agincourt District Library
155 Bonis Avenue, Toronto, ON M1T 3W6 2.9km
-
The Scarborough Hospital
3030 Birchmount Road, Scarborough, ON M1W 3W3 3.04km -
Scarborough General Hospital Medical Mall
3030 Av Lawrence E, Scarborough, ON M1P 2T7 5.8km -
Scarborough Health Network
3050 Lawrence Avenue E, Scarborough, ON M1P 2T7 5.96km
-
Muirlands Park
40 Muirlands (McCowan & McNicoll), Scarborough ON M1V 2B4 1.64km -
Highland Heights Park
30 Glendower Circt, Toronto ON 2.61km -
White Heaven Park
105 Invergordon Ave, Toronto ON M1S 2Z1 2.7km
-
TD Bank Financial Group
1571 Sandhurst Cir (at McCowan Rd.), Scarborough ON M1V 1V2 0.48km -
TD Bank Financial Group
7077 Kennedy Rd (at Steeles Ave. E, outside Pacific Mall), Markham ON L3R 0N8 3.6km -
RBC Royal Bank
6021 Steeles Ave E (at Markham Rd.), Scarborough ON M1V 5P7 3.63km
- 4 bath
- 4 bed
- 1500 sqft
65 Hartleywood Drive, Toronto, Ontario • M1S 3N1 • Agincourt North
- 4 bath
- 4 bed
8 Scotland Road, Toronto, Ontario • M1S 1L6 • Agincourt South-Malvern West
- 5 bath
- 4 bed
- 2000 sqft
113 Beckwith Crescent, Markham, Ontario • L3S 1R4 • Milliken Mills East
- 3 bath
- 4 bed
61 Kilchurn Castle Drive, Toronto, Ontario • M1T 2W3 • Tam O'Shanter-Sullivan
- 2 bath
- 4 bed
- 1500 sqft
36 Manorglen Crescent, Toronto, Ontario • M1S 1W4 • Agincourt South-Malvern West














