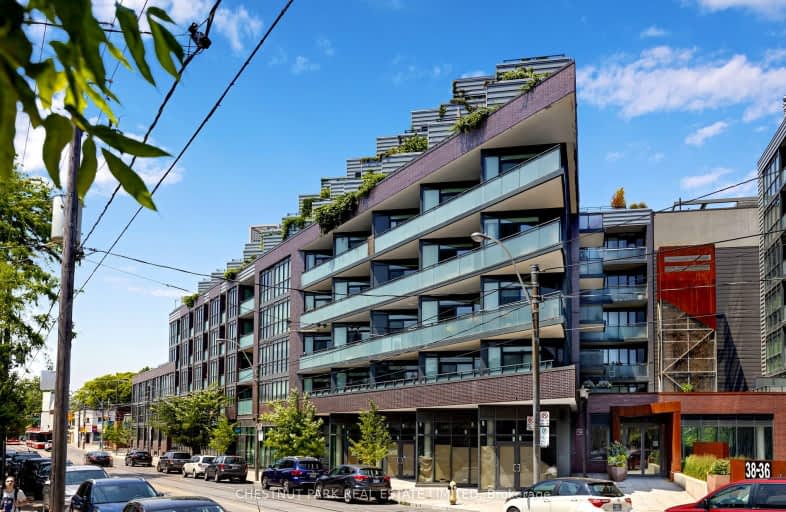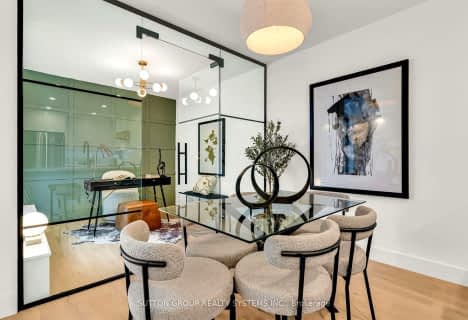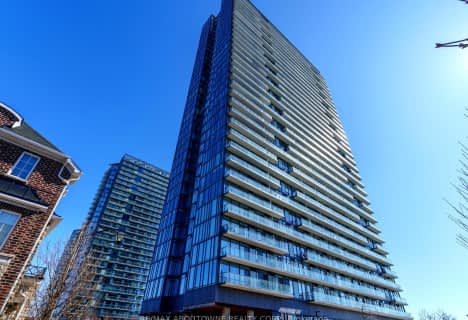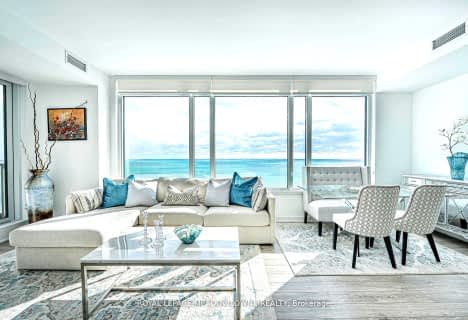Walker's Paradise
- Daily errands do not require a car.
Rider's Paradise
- Daily errands do not require a car.
Biker's Paradise
- Daily errands do not require a car.
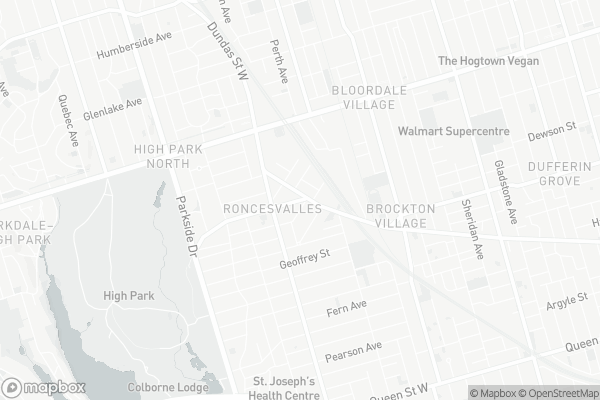
École élémentaire Toronto Ouest
Elementary: PublicÉIC Saint-Frère-André
Elementary: CatholicGarden Avenue Junior Public School
Elementary: PublicSt Vincent de Paul Catholic School
Elementary: CatholicHoward Junior Public School
Elementary: PublicFern Avenue Junior and Senior Public School
Elementary: PublicCaring and Safe Schools LC4
Secondary: PublicALPHA II Alternative School
Secondary: PublicÉSC Saint-Frère-André
Secondary: CatholicÉcole secondaire Toronto Ouest
Secondary: PublicBloor Collegiate Institute
Secondary: PublicBishop Marrocco/Thomas Merton Catholic Secondary School
Secondary: Catholic-
Green Field Grocery Store
484 Roncesvalles Avenue, Toronto 0.3km -
Master Supermarket
329 Roncesvalles Avenue, Toronto 0.34km -
The Mercantile
297 Roncesvalles Avenue, Toronto 0.46km
-
The Beer Store
2135 Dundas Street West, Toronto 0.11km -
LCBO
2290 Dundas Street West, Toronto 0.42km -
Sunnyside Provisions
287 Roncesvalles Avenue, Toronto 0.48km
-
La Poutine
2092 Dundas Street West, Toronto 0.05km -
The Commoner Roncy
2067 Dundas Street West, Toronto 0.05km -
Spud's Poutine
2070 Dundas Street West, Toronto 0.07km
-
Bar Graciosense
2102 Dundas Street West, Toronto 0.07km -
Reunion Coffee Roasters
385 Roncesvalles Avenue, Toronto 0.22km -
Coffee & All That Jazz
72 Howard Park Avenue, Toronto 0.24km
-
Meridian Credit Union
429 Roncesvalles Avenue, Toronto 0.19km -
TD Canada Trust Branch and ATM
382 Roncesvalles Avenue, Toronto 0.24km -
Parama Credit Union
1573 Bloor Street West, Toronto 0.61km
-
Lambert Oil
2145 Dundas Street West, Toronto 0.12km -
Pump
2151 Dundas Street West, Toronto 0.13km -
Shell
2010 Dundas Street West, Toronto 0.19km
-
366 Degree Fitness
36 Howard Park Avenue R1, Toronto 0.05km -
The Railpath Arts Centre
35 Golden Avenue Suite 108, Toronto 0.2km -
Fuel Training Club Roncesvalles
1974 Dundas Street West Unit A, Toronto 0.27km
-
Ritchie Avenue Parkette
77 Ritchie Avenue, Toronto 0.21km -
Columbus Parkette
1985 Dundas Street West, Toronto 0.24km -
Dundas Roncesvalles Peace Garden
Old Toronto 0.3km
-
Toronto Public Library - High Park Branch
228 Roncesvalles Avenue, Toronto 0.77km -
Little Free Library
102 Margueretta Street, Toronto 0.84km -
Little free library
201 Margueretta Street, Toronto 0.88km
-
Van Dieten Marilyn Dr
461 Roncesvalles Avenue, Toronto 0.24km -
Armin Healthcare Service Inc
2299 Dundas Street West, Toronto 0.5km -
High Park Health Centre
2333 Dundas Street West, Toronto 0.55km
-
Margis Pharmacy
38 Howard Park Avenue Unit 3, Toronto 0.12km -
Loblaws
2280 Dundas Street West, Toronto 0.35km -
Loblaw pharmacy
2280 Dundas Street West, Toronto 0.35km
-
Loblaws Plaza
Toronto 0.41km -
The Crossways
2340 Dundas Street West, Toronto 0.59km -
THE SPOT
1280 Bloor Street West, Toronto 0.94km
-
Revue Cinema
400 Roncesvalles Avenue, Toronto 0.23km -
Eyesore Cinema
1176 Bloor Street West, Toronto 1.24km -
Paradise Theatre
1006c Bloor Street West, Toronto 1.77km
-
Bluebird Bar
2072 Dundas Street West, Toronto 0.06km -
Bar Graciosense
2102 Dundas Street West, Toronto 0.07km -
Bandit Brewery
2125 Dundas Street West, Toronto 0.09km
For Sale
For Rent
More about this building
View 38 Howard Park Avenue, Toronto- 1 bath
- 2 bed
- 1000 sqft
912-60 Southport Street, Toronto, Ontario • M6S 3N4 • High Park-Swansea
- 2 bath
- 2 bed
- 1200 sqft
2302-59 East LIberty Street, Toronto, Ontario • M6K 3R1 • Niagara
- 2 bath
- 2 bed
- 900 sqft
4211w-1928 Lake Shore Boulevard West, Toronto, Ontario • M6S 0B1 • South Parkdale
- 2 bath
- 2 bed
- 1000 sqft
2702-105 The Queensway, Toronto, Ontario • M6S 5B5 • High Park-Swansea
- 2 bath
- 2 bed
- 800 sqft
1102-125 Western Battery Road, Toronto, Ontario • M6K 3S2 • Waterfront Communities C01
- 2 bath
- 2 bed
- 800 sqft
1905-100 Western Battery Road, Toronto, Ontario • M6K 3S2 • Niagara
- 2 bath
- 2 bed
- 800 sqft
106-183 Dovercourt Road, Toronto, Ontario • M6J 3C1 • Trinity Bellwoods
- 2 bath
- 2 bed
- 900 sqft
3606-1926 Lake Shore Boulevard West, Toronto, Ontario • M6S 1A1 • High Park-Swansea
