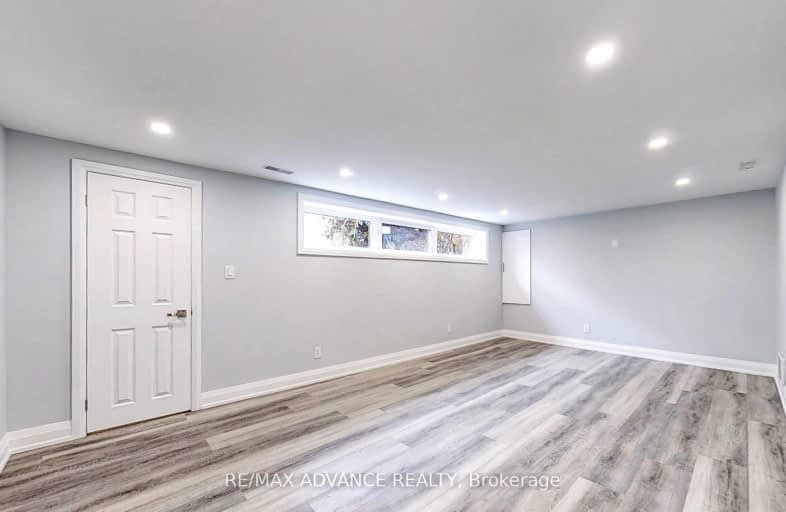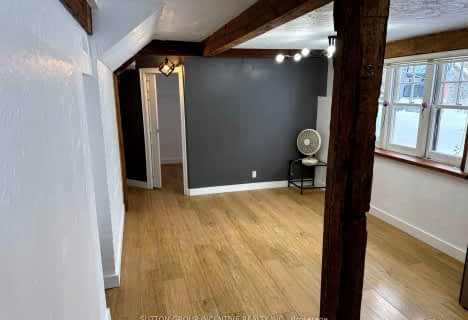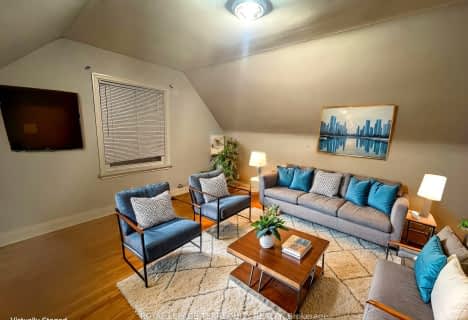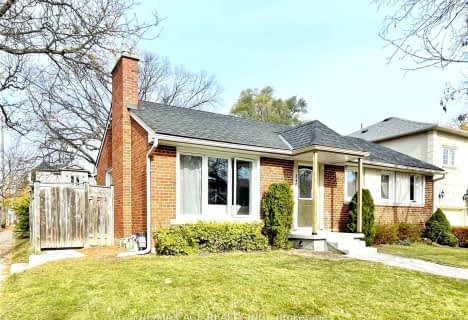Car-Dependent
- Most errands require a car.
Good Transit
- Some errands can be accomplished by public transportation.
Bikeable
- Some errands can be accomplished on bike.

Fisherville Senior Public School
Elementary: PublicBlessed Scalabrini Catholic Elementary School
Elementary: CatholicWestminster Public School
Elementary: PublicPleasant Public School
Elementary: PublicRockford Public School
Elementary: PublicSt Paschal Baylon Catholic School
Elementary: CatholicNorth West Year Round Alternative Centre
Secondary: PublicDrewry Secondary School
Secondary: PublicÉSC Monseigneur-de-Charbonnel
Secondary: CatholicNewtonbrook Secondary School
Secondary: PublicNorthview Heights Secondary School
Secondary: PublicSt Elizabeth Catholic High School
Secondary: Catholic-
Antibes Park
58 Antibes Dr (at Candle Liteway), Toronto ON M2R 3K5 0.83km -
G Ross Lord Park
4801 Dufferin St (at Supertest Rd), Toronto ON M3H 5T3 1.6km -
Hendon Pet Park
312 Hendon Ave, Toronto ON M2M 1B2 1.94km
-
RBC Royal Bank
5968 Bathurst St (at Cedarcroft), North York ON M2R 1Z1 0.27km -
CIBC
4927 Bathurst St (at Finch Ave.), Toronto ON M2R 1X8 1.34km -
TD Bank Financial Group
5650 Yonge St (at Finch Ave.), North York ON M2M 4G3 2.33km
- 2 bath
- 2 bed
- 700 sqft
Basem-173 Yorkview Drive, Toronto, Ontario • M2R 1K2 • Willowdale West












