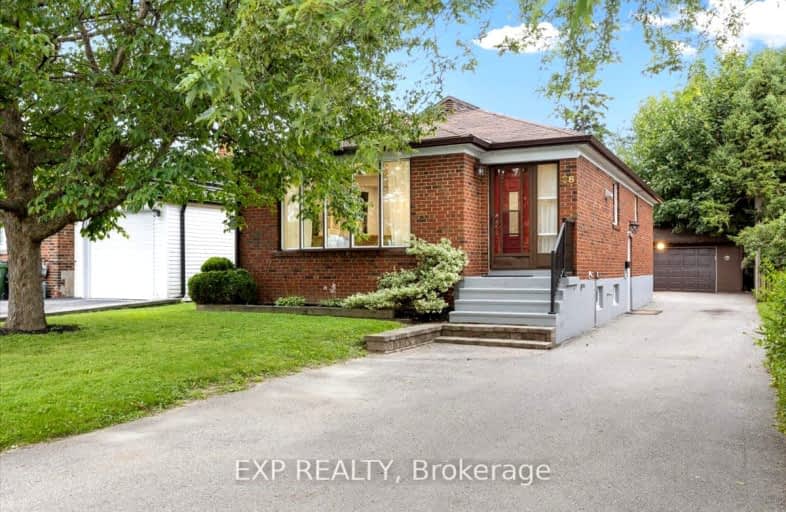Somewhat Walkable
- Some errands can be accomplished on foot.
Good Transit
- Some errands can be accomplished by public transportation.
Bikeable
- Some errands can be accomplished on bike.

Manhattan Park Junior Public School
Elementary: PublicGeorge Peck Public School
Elementary: PublicSloane Public School
Elementary: PublicBuchanan Public School
Elementary: PublicWexford Public School
Elementary: PublicPrecious Blood Catholic School
Elementary: CatholicParkview Alternative School
Secondary: PublicWinston Churchill Collegiate Institute
Secondary: PublicWexford Collegiate School for the Arts
Secondary: PublicSATEC @ W A Porter Collegiate Institute
Secondary: PublicSenator O'Connor College School
Secondary: CatholicVictoria Park Collegiate Institute
Secondary: Public-
3 Kings Cafe & Shisha Lounge
2061 Lawrence Avenue E, Toronto, ON M1R 2Z4 0.8km -
Layal El Sharke Coffee Club
1883 Av Lawrence E, Scarborough, ON M1R 2Y3 0.82km -
Nile Palace Café
1950 Lawrence Avenue E, Unit 3, Scarborough, ON M1R 2Y9 0.81km
-
Tim Hortons
960 Warden Ave, Scarborough, ON M1L 4C9 0.66km -
Crème et Miel
2075 Lawrence Avenue E, Toronto, ON M1R 2Z4 0.8km -
Tim Hortons
2044 Lawrence Ave East, Scarborough, ON M1R 2Z3 0.84km
-
Band of Barbells
2094 Lawrence Avenue E, Toronto, ON M1R 2Z6 0.98km -
LA Fitness
1970 Eglinton Ave East, Toronto, ON M1L 2M6 1.13km -
Fit4Less
1880 Eglinton Ave E, Scarborough, ON M1L 2L1 1.42km
-
Pharmasave Wexford Heights Pharmacy
2050 Lawrence Avenue E, Scarborough, ON M1R 2Z6 0.92km -
Lawrence - Victoria Park Pharmacy
1723 Lawrence AVE E, Scarborough, ON M1R 2X7 1.25km -
Richard and Ruth's No Frills
1450 Lawrence Avenue E, toronto, ON M4A 2S8 1.37km
-
Food From East
Toronto, ON M1R 1N5 0.47km -
Wendy's
960 Warden Avenue, Scarborough, ON M1L 4C9 0.62km -
Califresh
102 Crockford Blvd, Unit 4b, Toronto, ON M1R 3C3 0.71km
-
Eglinton Corners
50 Ashtonbee Road, Unit 2, Toronto, ON M1L 4R5 1.01km -
SmartCentres - Scarborough
1900 Eglinton Avenue E, Scarborough, ON M1L 2L9 1.19km -
Golden Mile Shopping Centre
1880 Eglinton Avenue E, Scarborough, ON M1L 2L1 1.45km
-
Cosmos Agora
2004 Lawrence Ave E, Toronto, ON M1R 2Z1 0.83km -
Rami's
1996 Lawrence Ave E, Scarborough, ON M1R 2Z1 0.81km -
Al-Mumtaz Supermarket
10 Tower Drive, Scarborough, ON M1R 3N9 0.85km
-
LCBO
1900 Eglinton Avenue E, Eglinton & Warden Smart Centre, Toronto, ON M1L 2L9 0.98km -
LCBO
55 Ellesmere Road, Scarborough, ON M1R 4B7 2.68km -
Magnotta Winery
1760 Midland Avenue, Scarborough, ON M1P 3C2 3.18km
-
Esso
1723 Victoria Park Avenue, Toronto, ON M1R 1S1 1.02km -
Daisy Mart
1758 Victoria Park Avenue, Toronto, ON M1R 1R4 1.06km -
Scarboro Mazda
2124 Lawrence Avenue E, Scarborough, ON M1R 3A3 1.09km
-
Cineplex Odeon Eglinton Town Centre Cinemas
22 Lebovic Avenue, Toronto, ON M1L 4V9 1.77km -
Cineplex VIP Cinemas
12 Marie Labatte Road, unit B7, Toronto, ON M3C 0H9 4.15km -
Cineplex Cinemas Scarborough
300 Borough Drive, Scarborough Town Centre, Scarborough, ON M1P 4P5 5.22km
-
Victoria Village Public Library
184 Sloane Avenue, Toronto, ON M4A 2C5 1.46km -
Toronto Public Library - McGregor Park
2219 Lawrence Avenue E, Toronto, ON M1P 2P5 1.55km -
Toronto Public Library - Eglinton Square
Eglinton Square Shopping Centre, 1 Eglinton Square, Unit 126, Toronto, ON M1L 2K1 1.75km
-
Providence Healthcare
3276 Saint Clair Avenue E, Toronto, ON M1L 1W1 3.1km -
Scarborough General Hospital Medical Mall
3030 Av Lawrence E, Scarborough, ON M1P 2T7 4.24km -
Scarborough Health Network
3050 Lawrence Avenue E, Scarborough, ON M1P 2T7 4.38km
-
Wigmore Park
Elvaston Dr, Toronto ON 1.5km -
Taylor Creek Park
200 Dawes Rd (at Crescent Town Rd.), Toronto ON M4C 5M8 4.72km -
Dentonia Park
Avonlea Blvd, Toronto ON 5.03km
-
Scotiabank
2154 Lawrence Ave E (Birchmount & Lawrence), Toronto ON M1R 3A8 1.32km -
TD Bank Financial Group
2020 Eglinton Ave E, Scarborough ON M1L 2M6 1.37km -
TD Bank
2135 Victoria Park Ave (at Ellesmere Avenue), Scarborough ON M1R 0G1 2.68km
- 3 bath
- 3 bed
- 1100 sqft
29 Broadlands Boulevard, Toronto, Ontario • M3A 1J1 • Parkwoods-Donalda
- 2 bath
- 3 bed
- 1100 sqft
70 Wexford Boulevard, Toronto, Ontario • M1R 1L3 • Wexford-Maryvale














