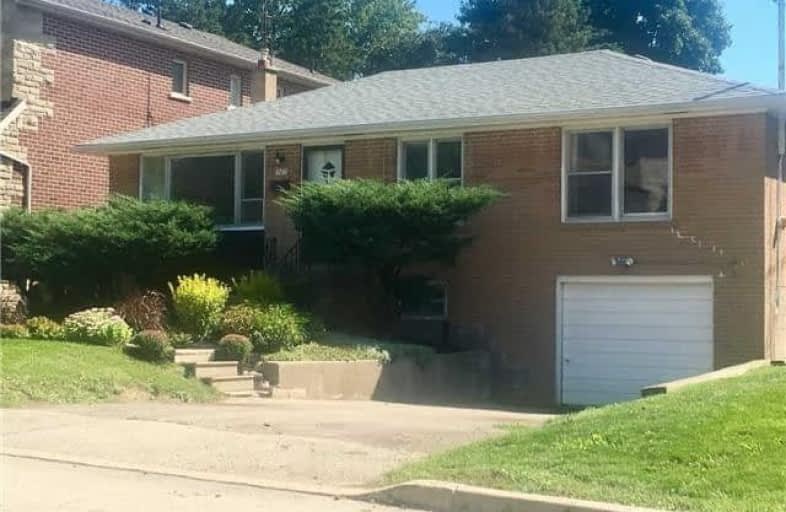Removed on Mar 22, 2019
Note: Property is not currently for sale or for rent.

-
Type: Detached
-
Style: Bungalow
-
Lease Term: Short Term
-
Possession: Immediately
-
All Inclusive: N
-
Lot Size: 0 x 0
-
Age: No Data
-
Days on Site: 4 Days
-
Added: Mar 18, 2019 (4 days on market)
-
Updated:
-
Last Checked: 2 months ago
-
MLS®#: C4385867
-
Listed By: Royal lepage peaceland zhang realty, brokerage
In High Demand North York Neighbourhood! 3Bedroom Home In One Of The Best Streets In Willowdale! Fully Fenced, Deep Back Yard Garden Oasis! Close To Some Of The Best Schools, Perfect For A Growing Family Or Students! ##landlord Prefers 6 Months Term##
Extras
Fridge, Stove, Dishwasher, Washer, Dryer, All Elfs , Hwt , Furnace.
Property Details
Facts for 387 Hounslow Avenue, Toronto
Status
Days on Market: 4
Last Status: Suspended
Sold Date: Jan 01, 0001
Closed Date: Jan 01, 0001
Expiry Date: Jul 31, 2019
Unavailable Date: Mar 22, 2019
Input Date: Mar 18, 2019
Property
Status: Lease
Property Type: Detached
Style: Bungalow
Area: Toronto
Community: Willowdale West
Availability Date: Immediately
Inside
Bedrooms: 3
Bedrooms Plus: 1
Bathrooms: 2
Kitchens: 1
Rooms: 6
Den/Family Room: Yes
Air Conditioning: Central Air
Fireplace: No
Laundry: Ensuite
Washrooms: 2
Utilities
Utilities Included: N
Building
Basement: Finished
Heat Type: Forced Air
Heat Source: Gas
Exterior: Brick
Private Entrance: Y
Water Supply: Municipal
Special Designation: Unknown
Parking
Driveway: Private
Parking Included: No
Garage Spaces: 1
Garage Type: Built-In
Covered Parking Spaces: 1
Fees
Cable Included: No
Central A/C Included: No
Common Elements Included: No
Heating Included: No
Hydro Included: No
Water Included: No
Land
Cross Street: Yonge And Finch
Municipality District: Toronto C07
Fronting On: South
Pool: None
Sewer: Sewers
Payment Frequency: Monthly
Rooms
Room details for 387 Hounslow Avenue, Toronto
| Type | Dimensions | Description |
|---|---|---|
| Living Main | 14.00 x 11.40 | |
| Dining Main | 2.40 x 8.70 | |
| Kitchen Main | 10.30 x 10.30 | |
| Master Main | 11.40 x 12.20 | |
| 2nd Br Main | 10.00 x 9.40 | |
| 3rd Br Main | 10.00 x 9.40 | |
| 4th Br Bsmt | 9.05 x 11.50 | |
| Rec Bsmt | 11.70 x 18.70 |
| XXXXXXXX | XXX XX, XXXX |
XXXXXX XXX XXXX |
$X,XXX |
| XXX XX, XXXX |
XXXXXX XXX XXXX |
$X,XXX | |
| XXXXXXXX | XXX XX, XXXX |
XXXXXXX XXX XXXX |
|
| XXX XX, XXXX |
XXXXXX XXX XXXX |
$X,XXX | |
| XXXXXXXX | XXX XX, XXXX |
XXXX XXX XXXX |
$X,XXX,XXX |
| XXX XX, XXXX |
XXXXXX XXX XXXX |
$X,XXX,XXX | |
| XXXXXXXX | XXX XX, XXXX |
XXXXXXX XXX XXXX |
|
| XXX XX, XXXX |
XXXXXX XXX XXXX |
$X,XXX,XXX | |
| XXXXXXXX | XXX XX, XXXX |
XXXXXXX XXX XXXX |
|
| XXX XX, XXXX |
XXXXXX XXX XXXX |
$X,XXX | |
| XXXXXXXX | XXX XX, XXXX |
XXXX XXX XXXX |
$X,XXX,XXX |
| XXX XX, XXXX |
XXXXXX XXX XXXX |
$X,XXX,XXX |
| XXXXXXXX XXXXXX | XXX XX, XXXX | $2,600 XXX XXXX |
| XXXXXXXX XXXXXX | XXX XX, XXXX | $2,700 XXX XXXX |
| XXXXXXXX XXXXXXX | XXX XX, XXXX | XXX XXXX |
| XXXXXXXX XXXXXX | XXX XX, XXXX | $2,500 XXX XXXX |
| XXXXXXXX XXXX | XXX XX, XXXX | $1,490,000 XXX XXXX |
| XXXXXXXX XXXXXX | XXX XX, XXXX | $1,550,000 XXX XXXX |
| XXXXXXXX XXXXXXX | XXX XX, XXXX | XXX XXXX |
| XXXXXXXX XXXXXX | XXX XX, XXXX | $1,390,000 XXX XXXX |
| XXXXXXXX XXXXXXX | XXX XX, XXXX | XXX XXXX |
| XXXXXXXX XXXXXX | XXX XX, XXXX | $2,100 XXX XXXX |
| XXXXXXXX XXXX | XXX XX, XXXX | $1,440,000 XXX XXXX |
| XXXXXXXX XXXXXX | XXX XX, XXXX | $1,288,800 XXX XXXX |

Fisherville Senior Public School
Elementary: PublicSt Antoine Daniel Catholic School
Elementary: CatholicChurchill Public School
Elementary: PublicWillowdale Middle School
Elementary: PublicR J Lang Elementary and Middle School
Elementary: PublicYorkview Public School
Elementary: PublicNorth West Year Round Alternative Centre
Secondary: PublicDrewry Secondary School
Secondary: PublicÉSC Monseigneur-de-Charbonnel
Secondary: CatholicCardinal Carter Academy for the Arts
Secondary: CatholicNewtonbrook Secondary School
Secondary: PublicNorthview Heights Secondary School
Secondary: Public- 1 bath
- 3 bed
Bsmt-19 Winlock Park, Toronto, Ontario • M2M 1Z1 • Newtonbrook East
- 1 bath
- 3 bed
236 Searle Avenue, Toronto, Ontario • M3H 4B9 • Bathurst Manor
- 1 bath
- 3 bed
Bsmt-90 Elmwood Avenue, Toronto, Ontario • M2N 3L9 • Willowdale East
- 1 bath
- 3 bed
Upper-24 Dunboyne Court, Toronto, Ontario • M2R 2B7 • Westminster-Branson






