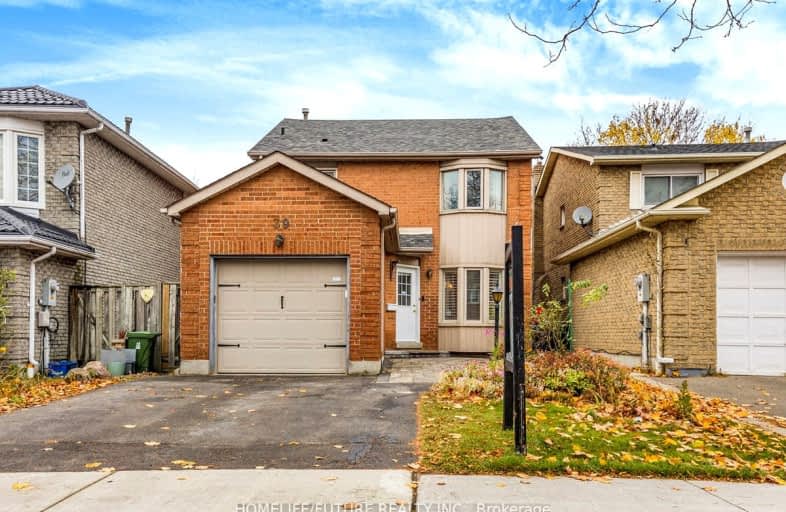Car-Dependent
- Most errands require a car.
30
/100
Good Transit
- Some errands can be accomplished by public transportation.
56
/100
Somewhat Bikeable
- Most errands require a car.
39
/100

Highland Creek Public School
Elementary: Public
1.52 km
St Jean de Brebeuf Catholic School
Elementary: Catholic
1.11 km
Morrish Public School
Elementary: Public
0.58 km
Cardinal Leger Catholic School
Elementary: Catholic
0.89 km
Military Trail Public School
Elementary: Public
1.26 km
Alvin Curling Public School
Elementary: Public
1.38 km
Maplewood High School
Secondary: Public
4.23 km
St Mother Teresa Catholic Academy Secondary School
Secondary: Catholic
2.73 km
West Hill Collegiate Institute
Secondary: Public
2.34 km
Sir Oliver Mowat Collegiate Institute
Secondary: Public
3.92 km
Lester B Pearson Collegiate Institute
Secondary: Public
3.36 km
St John Paul II Catholic Secondary School
Secondary: Catholic
1.31 km
-
Rouge National Urban Park
Zoo Rd, Toronto ON M1B 5W8 2.77km -
Charlottetown Park
65 Charlottetown Blvd (Lawrence & Charlottetown), Scarborough ON 3.78km -
Thomson Memorial Park
1005 Brimley Rd, Scarborough ON M1P 3E8 7.17km
-
TD Bank Financial Group
1900 Ellesmere Rd (Ellesmere and Bellamy), Scarborough ON M1H 2V6 5.11km -
TD Bank Financial Group
300 Borough Dr (in Scarborough Town Centre), Scarborough ON M1P 4P5 6.34km -
TD Bank Financial Group
2098 Brimley Rd, Toronto ON M1S 5X1 6.84km











