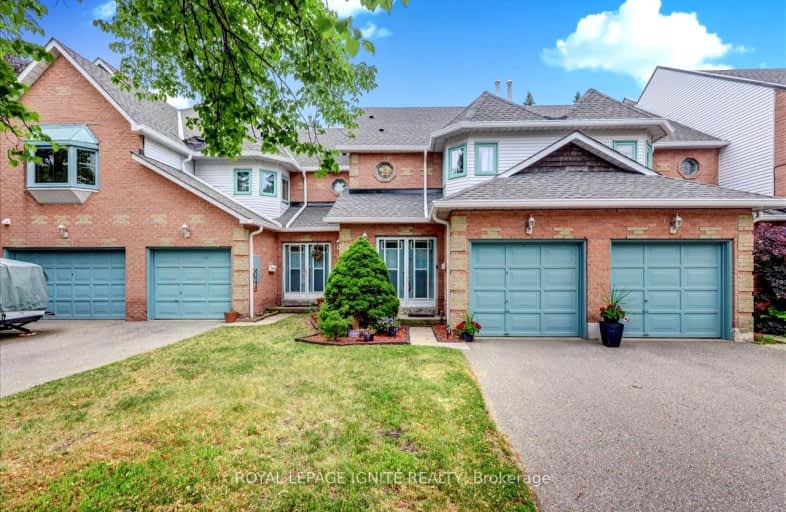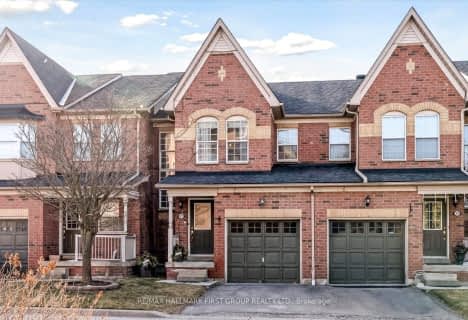Somewhat Walkable
- Some errands can be accomplished on foot.
Good Transit
- Some errands can be accomplished by public transportation.
Somewhat Bikeable
- Most errands require a car.

West Rouge Junior Public School
Elementary: PublicSt Dominic Savio Catholic School
Elementary: CatholicCentennial Road Junior Public School
Elementary: PublicRouge Valley Public School
Elementary: PublicJoseph Howe Senior Public School
Elementary: PublicChief Dan George Public School
Elementary: PublicMaplewood High School
Secondary: PublicWest Hill Collegiate Institute
Secondary: PublicSir Oliver Mowat Collegiate Institute
Secondary: PublicSt John Paul II Catholic Secondary School
Secondary: CatholicDunbarton High School
Secondary: PublicSt Mary Catholic Secondary School
Secondary: Catholic-
Adam's Park
2 Rozell Rd, Toronto ON 0.95km -
Boxgrove Community Park
14th Ave. & Boxgrove By-Pass, Markham ON 9.59km -
Thomson Memorial Park
1005 Brimley Rd, Scarborough ON M1P 3E8 9.99km
-
RBC Royal Bank
865 Milner Ave (Morningside), Scarborough ON M1B 5N6 4.06km -
TD Bank Financial Group
1900 Ellesmere Rd (Ellesmere and Bellamy), Scarborough ON M1H 2V6 8.08km -
RBC Royal Bank
3091 Lawrence Ave E, Scarborough ON M1H 1A1 9.31km
For Sale
- 2 bath
- 3 bed
- 1000 sqft
12-6400 Lawrence Avenue East, Toronto, Ontario • M1C 5C6 • Rouge E10






