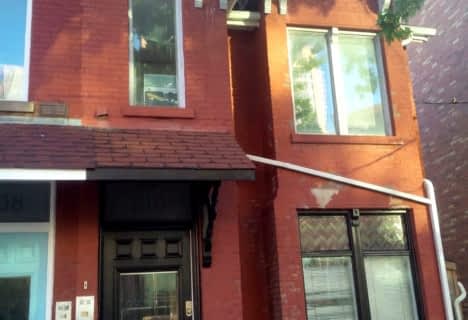
Delta Senior Alternative School
Elementary: PublicMontrose Junior Public School
Elementary: PublicSt Raymond Catholic School
Elementary: CatholicHawthorne II Bilingual Alternative Junior School
Elementary: PublicEssex Junior and Senior Public School
Elementary: PublicPalmerston Avenue Junior Public School
Elementary: PublicMsgr Fraser Orientation Centre
Secondary: CatholicWest End Alternative School
Secondary: PublicMsgr Fraser College (Alternate Study) Secondary School
Secondary: CatholicCentral Toronto Academy
Secondary: PublicLoretto College School
Secondary: CatholicHarbord Collegiate Institute
Secondary: Public- 2 bath
- 4 bed
- 2500 sqft
1315B Davenport Road, Toronto, Ontario • M6H 2H4 • Dovercourt-Wallace Emerson-Junction






