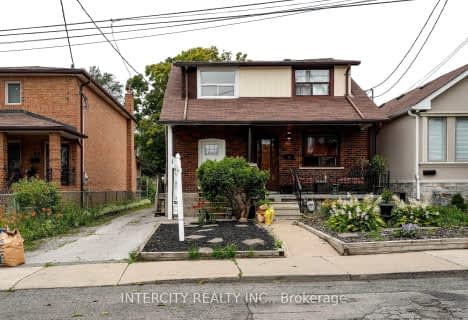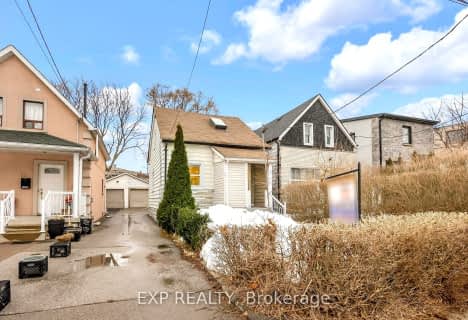
St Patrick Separate School
Elementary: Catholic
41.74 km
Ascension Separate School
Elementary: Catholic
41.88 km
Mohawk Gardens Public School
Elementary: Public
41.72 km
Frontenac Public School
Elementary: Public
42.02 km
St Dominics Separate School
Elementary: Catholic
38.04 km
Pineland Public School
Elementary: Public
42.32 km
Gary Allan High School - SCORE
Secondary: Public
45.17 km
Gary Allan High School - Bronte Creek
Secondary: Public
45.97 km
Gary Allan High School - Burlington
Secondary: Public
45.92 km
Robert Bateman High School
Secondary: Public
42.10 km
Nelson High School
Secondary: Public
44.06 km
Thomas A Blakelock High School
Secondary: Public
35.18 km


