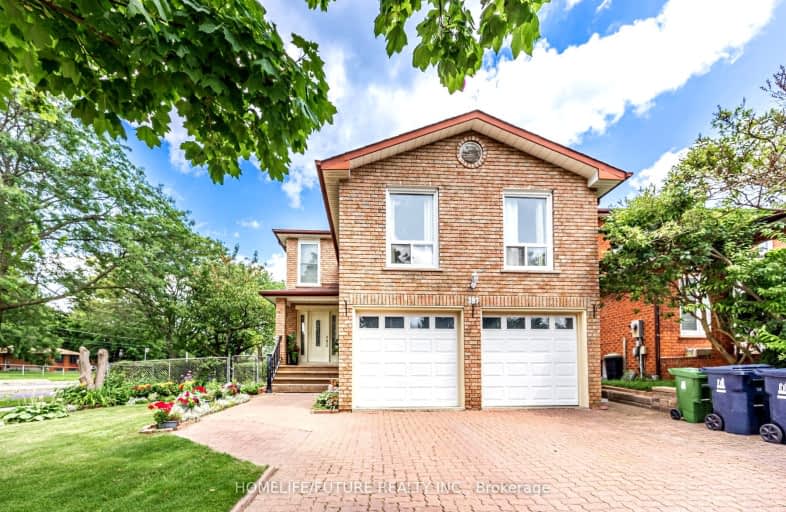Very Walkable
- Most errands can be accomplished on foot.
73
/100
Good Transit
- Some errands can be accomplished by public transportation.
69
/100
Somewhat Bikeable
- Most errands require a car.
32
/100

Highland Creek Public School
Elementary: Public
0.84 km
St Jean de Brebeuf Catholic School
Elementary: Catholic
1.37 km
John G Diefenbaker Public School
Elementary: Public
1.37 km
Meadowvale Public School
Elementary: Public
0.94 km
Morrish Public School
Elementary: Public
0.62 km
Cardinal Leger Catholic School
Elementary: Catholic
0.42 km
Maplewood High School
Secondary: Public
3.88 km
St Mother Teresa Catholic Academy Secondary School
Secondary: Catholic
3.92 km
West Hill Collegiate Institute
Secondary: Public
2.12 km
Sir Oliver Mowat Collegiate Institute
Secondary: Public
2.74 km
St John Paul II Catholic Secondary School
Secondary: Catholic
2.09 km
Sir Wilfrid Laurier Collegiate Institute
Secondary: Public
5.15 km
-
Adam's Park
2 Rozell Rd, Toronto ON 2.26km -
Guildwood Park
201 Guildwood Pky, Toronto ON M1E 1P5 4.93km -
Thomson Memorial Park
1005 Brimley Rd, Scarborough ON M1P 3E8 7.62km
-
BMO Bank of Montreal
2739 Eglinton Ave E (at Brimley Rd), Toronto ON M1K 2S2 8.49km -
TD Bank Financial Group
2650 Lawrence Ave E, Scarborough ON M1P 2S1 8.49km -
Scotiabank
2668 Eglinton Ave E (at Brimley Rd.), Toronto ON M1K 2S3 8.53km





