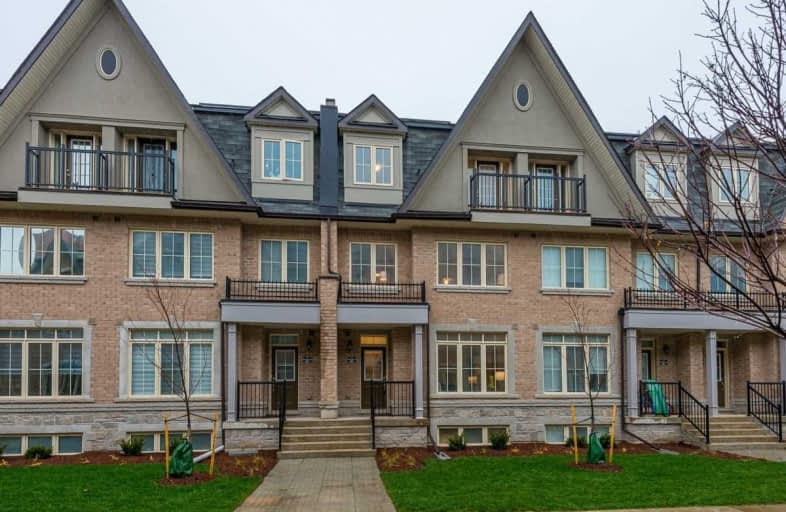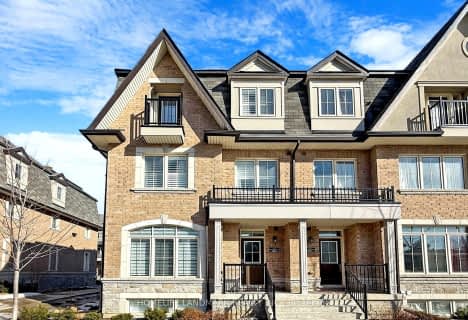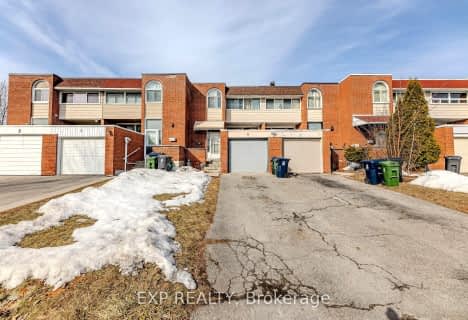Very Walkable
- Most errands can be accomplished on foot.
Good Transit
- Some errands can be accomplished by public transportation.
Bikeable
- Some errands can be accomplished on bike.

Jean Augustine Girls' Leadership Academy
Elementary: PublicHighland Heights Junior Public School
Elementary: PublicTimberbank Junior Public School
Elementary: PublicNorth Bridlewood Junior Public School
Elementary: PublicBrookmill Boulevard Junior Public School
Elementary: PublicSt Aidan Catholic School
Elementary: CatholicMsgr Fraser College (Midland North)
Secondary: CatholicL'Amoreaux Collegiate Institute
Secondary: PublicStephen Leacock Collegiate Institute
Secondary: PublicDr Norman Bethune Collegiate Institute
Secondary: PublicSir John A Macdonald Collegiate Institute
Secondary: PublicMary Ward Catholic Secondary School
Secondary: Catholic-
Atria Buildings Park
2235 Sheppard Ave E (Sheppard and Victoria Park), Toronto ON M2J 5B5 2.51km -
Wishing Well Park
Scarborough ON 2.7km -
Godstone Park
71 Godstone Rd, Toronto ON M2J 3C8 3.1km
-
Banque Nationale du Canada
2002 Sheppard Ave E, North York ON M2J 5B3 2.56km -
TD Bank Financial Group
7080 Warden Ave, Markham ON L3R 5Y2 3.39km -
TD Bank Financial Group
7077 Kennedy Rd (at Steeles Ave. E, outside Pacific Mall), Markham ON L3R 0N8 3.54km






