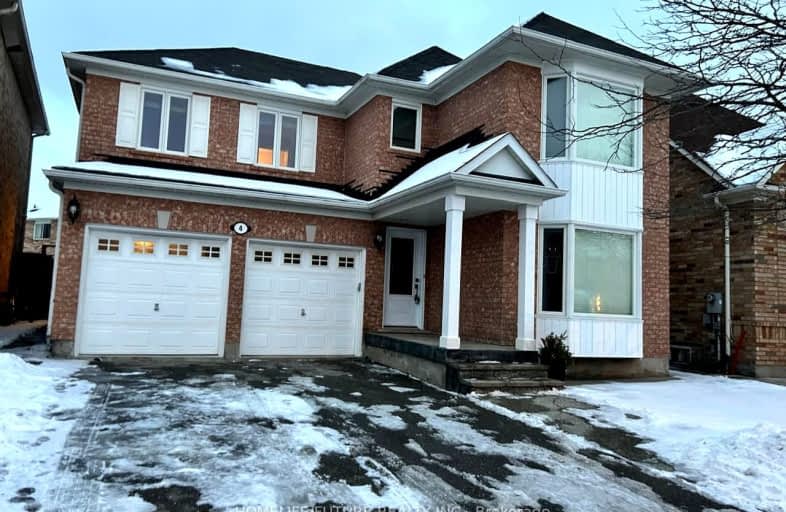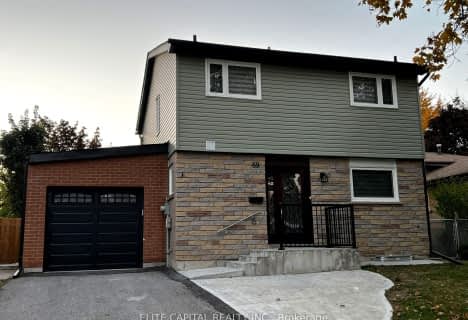Car-Dependent
- Most errands require a car.
47
/100
Good Transit
- Some errands can be accomplished by public transportation.
57
/100
Bikeable
- Some errands can be accomplished on bike.
50
/100

St Jean de Brebeuf Catholic School
Elementary: Catholic
1.24 km
John G Diefenbaker Public School
Elementary: Public
1.35 km
Fleming Public School
Elementary: Public
1.62 km
Morrish Public School
Elementary: Public
1.94 km
Cardinal Leger Catholic School
Elementary: Catholic
2.03 km
Alvin Curling Public School
Elementary: Public
0.54 km
Maplewood High School
Secondary: Public
5.78 km
St Mother Teresa Catholic Academy Secondary School
Secondary: Catholic
2.36 km
West Hill Collegiate Institute
Secondary: Public
3.89 km
Sir Oliver Mowat Collegiate Institute
Secondary: Public
4.84 km
Lester B Pearson Collegiate Institute
Secondary: Public
3.39 km
St John Paul II Catholic Secondary School
Secondary: Catholic
2.52 km
-
Rouge National Urban Park
Zoo Rd, Toronto ON M1B 5W8 1.48km -
Guildwood Park
201 Guildwood Pky, Toronto ON M1E 1P5 6.99km -
Milliken Park
5555 Steeles Ave E (btwn McCowan & Middlefield Rd.), Scarborough ON M9L 1S7 7.23km
-
TD Bank Financial Group
1571 Sandhurst Cir (at McCowan Rd.), Scarborough ON M1V 1V2 6.77km -
RBC Royal Bank
60 Copper Creek Dr, Markham ON L6B 0P2 7.17km -
TD Bank Financial Group
7670 Markham Rd, Markham ON L3S 4S1 7.38km










