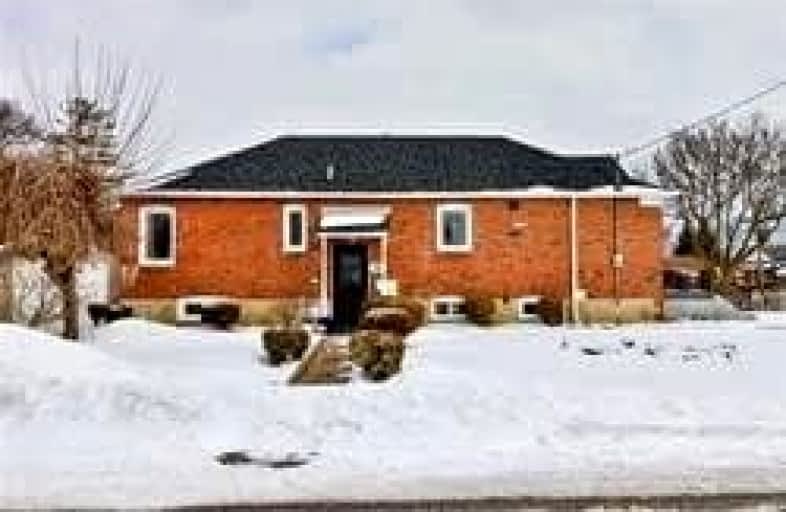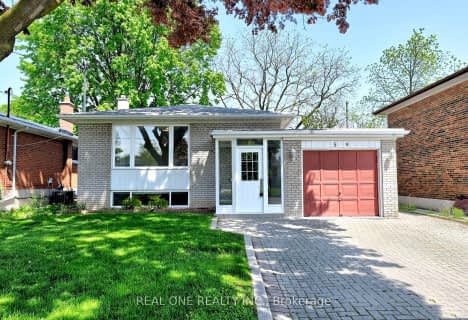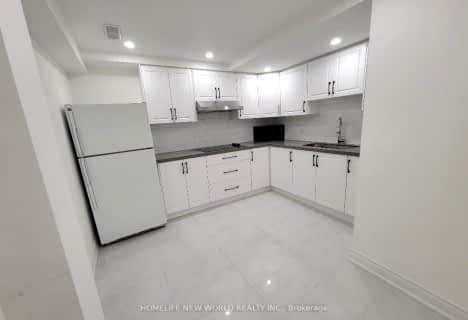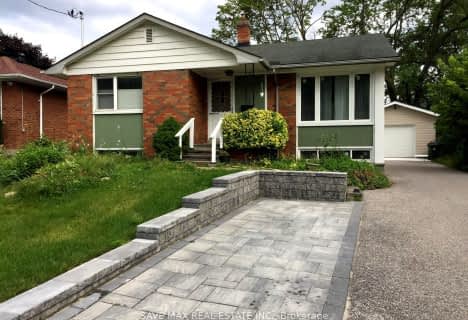Somewhat Walkable
- Some errands can be accomplished on foot.
Good Transit
- Some errands can be accomplished by public transportation.
Somewhat Bikeable
- Most errands require a car.

Manhattan Park Junior Public School
Elementary: PublicSt Kevin Catholic School
Elementary: CatholicTerraview-Willowfield Public School
Elementary: PublicMaryvale Public School
Elementary: PublicBuchanan Public School
Elementary: PublicOur Lady of Wisdom Catholic School
Elementary: CatholicCaring and Safe Schools LC2
Secondary: PublicParkview Alternative School
Secondary: PublicWinston Churchill Collegiate Institute
Secondary: PublicWexford Collegiate School for the Arts
Secondary: PublicSenator O'Connor College School
Secondary: CatholicVictoria Park Collegiate Institute
Secondary: Public-
Wayne Parkette
Toronto ON M1R 1Y5 2.08km -
Wexford Park
35 Elm Bank Rd, Toronto ON 2.35km -
Sandover Park
Sandover Dr (at Clayland Dr.), Toronto ON 2.54km
-
TD Bank
2135 Victoria Park Ave (at Ellesmere Avenue), Scarborough ON M1R 0G1 1.01km -
TD Bank Financial Group
26 William Kitchen Rd (at Kennedy Rd), Scarborough ON M1P 5B7 2.6km -
CIBC
2904 Sheppard Ave E (at Victoria Park), Toronto ON M1T 3J4 2.83km
- 1 bath
- 3 bed
- 1100 sqft
MAIN-3 Christina Crescent, Toronto, Ontario • M1R 4H7 • Wexford-Maryvale
- 2 bath
- 3 bed
(Lowe-15 Moraine Hill Drive Drive, Toronto, Ontario • M1T 2A1 • Tam O'Shanter-Sullivan
- 1 bath
- 3 bed
main-3 Heatherington Drive, Toronto, Ontario • M1T 1N3 • Tam O'Shanter-Sullivan
- 1 bath
- 3 bed
Main-34 Wishing Well Drive, Toronto, Ontario • M1T 1J1 • Tam O'Shanter-Sullivan














