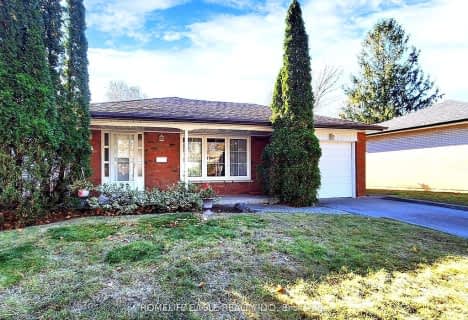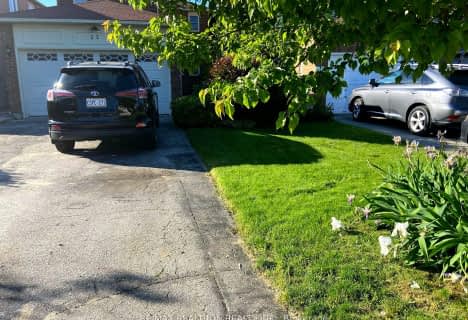
West Rouge Junior Public School
Elementary: Public
2.30 km
William G Davis Junior Public School
Elementary: Public
1.12 km
Centennial Road Junior Public School
Elementary: Public
1.74 km
Joseph Howe Senior Public School
Elementary: Public
1.21 km
Charlottetown Junior Public School
Elementary: Public
0.94 km
St Brendan Catholic School
Elementary: Catholic
1.35 km
Maplewood High School
Secondary: Public
5.06 km
West Hill Collegiate Institute
Secondary: Public
4.39 km
Sir Oliver Mowat Collegiate Institute
Secondary: Public
0.70 km
St John Paul II Catholic Secondary School
Secondary: Catholic
5.34 km
Dunbarton High School
Secondary: Public
5.33 km
St Mary Catholic Secondary School
Secondary: Catholic
6.75 km






