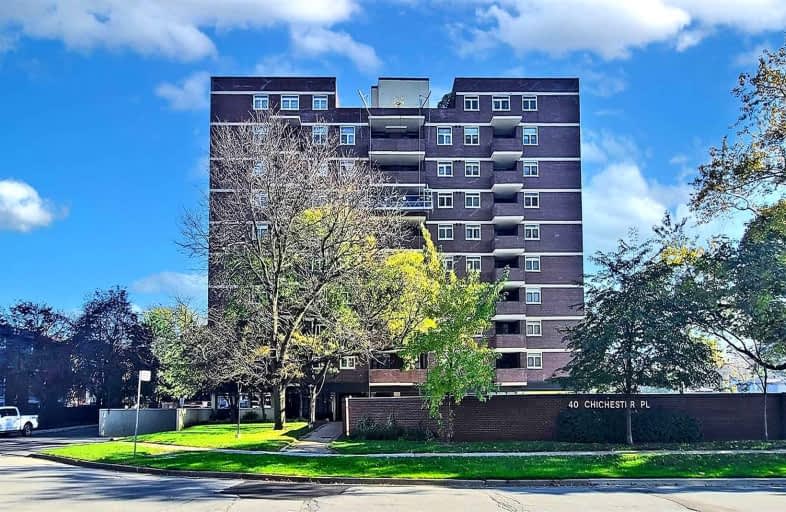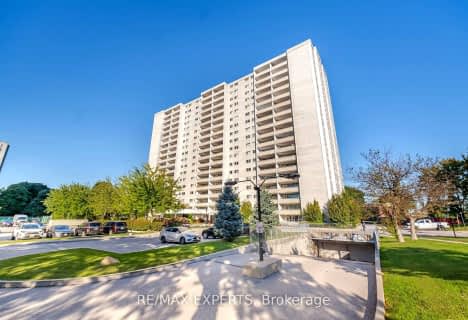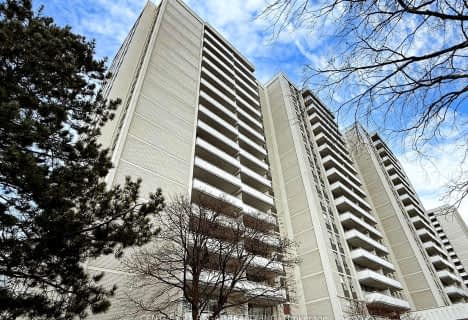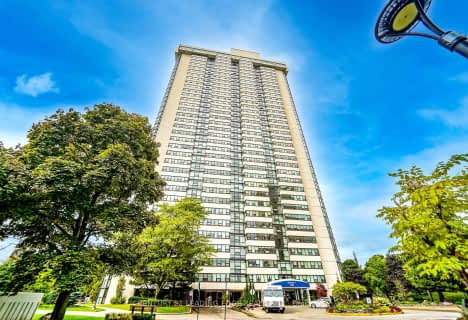Somewhat Walkable
- Some errands can be accomplished on foot.
Good Transit
- Some errands can be accomplished by public transportation.
Bikeable
- Some errands can be accomplished on bike.
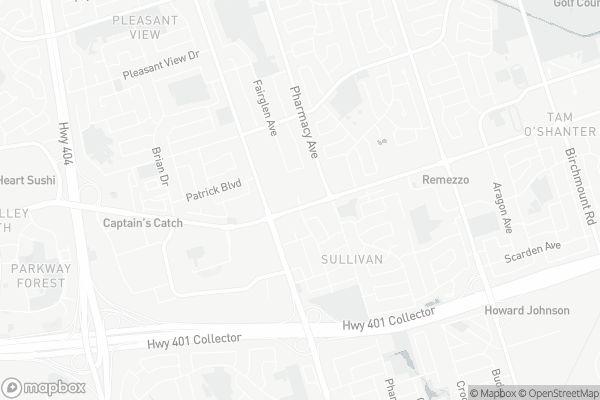
Roywood Public School
Elementary: PublicSt Gerald Catholic School
Elementary: CatholicBridlewood Junior Public School
Elementary: PublicNorth Bridlewood Junior Public School
Elementary: PublicVradenburg Junior Public School
Elementary: PublicFairglen Junior Public School
Elementary: PublicCaring and Safe Schools LC2
Secondary: PublicPleasant View Junior High School
Secondary: PublicParkview Alternative School
Secondary: PublicStephen Leacock Collegiate Institute
Secondary: PublicSir John A Macdonald Collegiate Institute
Secondary: PublicVictoria Park Collegiate Institute
Secondary: Public-
Queen's Head Pub
2555 Victoria Park Avenue, Scarborough, ON M1T 1A3 0.43km -
King George's Arms
2501 Victoria Park Road, Toronto, ON M2J 0.51km -
Fiesta Shisha Lounge
2026 Sheppard Avenue E, Toronto, ON M2J 5B3 0.83km
-
Starbucks
2555 Victoria Park Avenue, Toronto, ON M1T 1A3 0.47km -
Tim Hortons
2501 Victoria Park Ave, Toronto, ON M1T 1A1 0.5km -
Tim Hortons
2501 Victoria Park Ave, Scarborough, ON M1T 1A1 0.54km
-
Shoppers Drug Mart
2901 Victoria Park Avenue E, Scarborough, ON M1T 3J3 0.21km -
Shoppers Drug Mart
243 Consumers Road, North York, ON M2J 4W8 1.17km -
Shoppers Drug Mart
2365 Warden Avenue, Scarborough, ON M1T 1V7 1.28km
-
DQ Grill & Chill Restaurant
2924 Sheppard Ave, Scarborough, ON M1T 3J4 0.14km -
Tasty Shawarma
2993 Sheppard Avenue E, Toronto, ON M1T 1E5 0.15km -
Pizza Nova
2922 Sheppard Ave E, Toronto, ON M1T 3J4 0.16km
-
Pharmacy Shopping Centre
1800 Pharmacy Avenue, Toronto, ON M1T 1H6 0.23km -
CF Fairview Mall
1800 Sheppard Avenue E, North York, ON M2J 5A7 1.96km -
Parkway Mall
85 Ellesmere Road, Toronto, ON M1R 4B9 2.23km
-
Hong Tai Supermarket
2555 Victoria Park Avenue, Unit 7-8, Toronto, ON M1S 4J9 0.39km -
Food Basics
2452 Sheppard Avenue E, Toronto, ON M2J 4W6 0.41km -
Marcy Fine Foods
2064 Sheppard Ave E, North York, ON M2J 5B3 0.78km
-
LCBO
2946 Finch Avenue E, Scarborough, ON M1W 2T4 2.1km -
LCBO
55 Ellesmere Road, Scarborough, ON M1R 4B7 2.13km -
LCBO
21 William Kitchen Rd, Scarborough, ON M1P 5B7 3.12km
-
Reliance Home Comfort
2 Lansing Square, Toronto, ON M2J 4P8 0.51km -
Simply Comfort
2225 Sheppard Avenue E, Suite 1501, Toronto, ON M2J 5C2 0.8km -
Simply Green Home Services
2225 Sheppard Avenue E, Suite 800, Toronto, ON M2J 5C2 0.8km
-
Cineplex Cinemas Fairview Mall
1800 Sheppard Avenue E, Unit Y007, North York, ON M2J 5A7 1.89km -
Cineplex VIP Cinemas
12 Marie Labatte Road, unit B7, Toronto, ON M3C 0H9 5.13km -
Cineplex Cinemas Scarborough
300 Borough Drive, Scarborough Town Centre, Scarborough, ON M1P 4P5 5.2km
-
North York Public Library
575 Van Horne Avenue, North York, ON M2J 4S8 1.73km -
Brookbanks Public Library
210 Brookbanks Drive, Toronto, ON M3A 1Z5 1.93km -
Toronto Public Library
35 Fairview Mall Drive, Toronto, ON M2J 4S4 2.14km
-
Canadian Medicalert Foundation
2005 Sheppard Avenue E, North York, ON M2J 5B4 1.46km -
The Scarborough Hospital
3030 Birchmount Road, Scarborough, ON M1W 3W3 2.98km -
North York General Hospital
4001 Leslie Street, North York, ON M2K 1E1 3.6km
-
Bridlewood Park
445 Huntingwood Dr (btwn Pharmacy Ave. & Warden Ave.), Toronto ON M1W 1G3 0.98km -
Lynngate Park
133 Cass Ave, Toronto ON M1T 2B5 1.62km -
Inglewood Park
2.29km
-
CIBC
2904 Sheppard Ave E (at Victoria Park), Toronto ON M1T 3J4 0.2km -
TD Bank
2135 Victoria Park Ave (at Ellesmere Avenue), Scarborough ON M1R 0G1 2.15km -
CIBC
3420 Finch Ave E (at Warden Ave.), Toronto ON M1W 2R6 2.36km
More about this building
View 40 Chichester Place, Toronto- 2 bath
- 3 bed
- 1200 sqft
310-2050 Bridletowne Circle, Toronto, Ontario • M1W 2V5 • L'Amoreaux
- 1 bath
- 2 bed
- 800 sqft
602-1350 York Mills Road, Toronto, Ontario • M3A 2A1 • Parkwoods-Donalda
- 2 bath
- 3 bed
- 1400 sqft
305-3151 Bridletowne Circle, Toronto, Ontario • M1W 2T1 • L'Amoreaux
- 1 bath
- 2 bed
- 800 sqft
509-1360 York Mills Road, Toronto, Ontario • M3A 2A3 • Parkwoods-Donalda
- 2 bath
- 3 bed
- 1000 sqft
701-5 Old Sheppard Avenue, Toronto, Ontario • M2J 4K3 • Pleasant View
- 1 bath
- 2 bed
- 900 sqft
505-10 Parkway Forest Drive, Toronto, Ontario • M2J 1L3 • Henry Farm
- 2 bath
- 3 bed
- 1200 sqft
605-4091 Sheppard Avenue East, Toronto, Ontario • M1S 3H2 • Agincourt South-Malvern West
- 2 bath
- 2 bed
- 1400 sqft
1603-3303 Don Mills Road, Toronto, Ontario • M2J 4T6 • Don Valley Village
