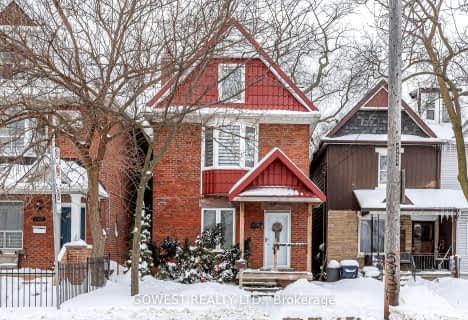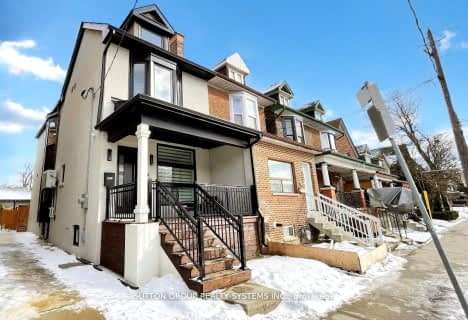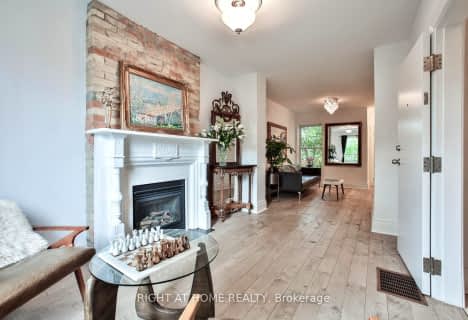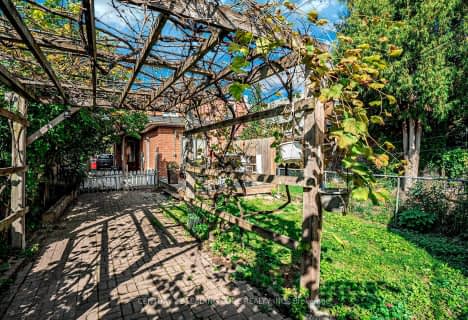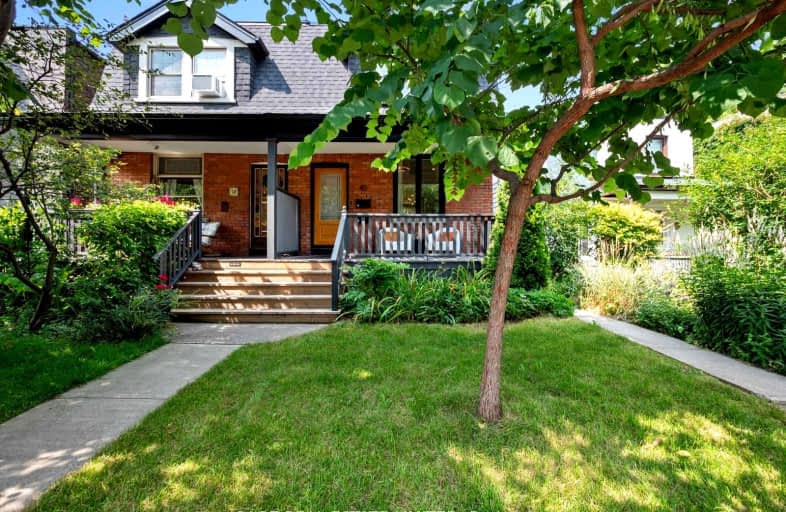
Walker's Paradise
- Daily errands do not require a car.
Rider's Paradise
- Daily errands do not require a car.
Biker's Paradise
- Daily errands do not require a car.

City View Alternative Senior School
Elementary: PublicÉIC Saint-Frère-André
Elementary: CatholicShirley Street Junior Public School
Elementary: PublicSt Vincent de Paul Catholic School
Elementary: CatholicParkdale Junior and Senior Public School
Elementary: PublicFern Avenue Junior and Senior Public School
Elementary: PublicCaring and Safe Schools LC4
Secondary: PublicÉSC Saint-Frère-André
Secondary: CatholicÉcole secondaire Toronto Ouest
Secondary: PublicParkdale Collegiate Institute
Secondary: PublicBloor Collegiate Institute
Secondary: PublicBishop Marrocco/Thomas Merton Catholic Secondary School
Secondary: Catholic-
Viaggio
1727 Dundas St W, Toronto, ON M6K 1V4 0.49km -
Gabby's Roncesvalles
157 Roncesvalles Ave., Toronto, ON M6R 2L3 0.53km -
Marcy
145 Roncesvalles Avenue, Toronto, ON M6R 2L2 0.54km
-
I Deal Coffee
221 Sorauren Avenue, Toronto, ON M6R 2G1 0.12km -
Tim Hortons
175 Roncesvalles Ave, Toronto, ON M6R 2L3 0.54km -
Cygnet Coffee
1691 Dundas Street W, Toronto, ON M6K 1V2 0.55km
-
Auxiliary Crossfit
213 Sterling Road, Suite 109, Toronto, ON M6R 2B2 1.09km -
Fitness One
900 Dufferin Street, Toronto, ON M6H 4A9 1.36km -
6ix Cycle
1163 Queen St W, Toronto, ON M6J 1J4 1.35km
-
Drugstore Pharmacy
222 Lansdowne Avenue, Toronto, ON M6K 3C6 0.41km -
Guardian Pharmacy
137 Roncesvalles Avenue, Toronto, ON M6R 2L2 0.53km -
Parkdale Guardian Drugs
1488 Queen Street W, Toronto, ON M6K 1M4 0.68km
-
I Deal Coffee
221 Sorauren Avenue, Toronto, ON M6R 2G1 0.12km -
Yummy Pizza
1745 Dundas Street W, Toronto, ON M6K 1V4 0.48km -
Burrito Express
1745 Dundas Street W, Toronto, ON M6K 1V4 0.48km
-
Parkdale Village Bia
1313 Queen St W, Toronto, ON M6K 1L8 0.88km -
Dufferin Mall
900 Dufferin Street, Toronto, ON M6H 4A9 1.22km -
Liberty Market Building
171 E Liberty Street, Unit 218, Toronto, ON M6K 3P6 2.12km
-
Peter's No Frills
222 Lansdowne Avenue, Toronto, ON M6K 3C6 0.44km -
Sobeys
199 Roncesvalles Avenue, Toronto, ON M6R 2L5 0.53km -
Rowe Farms
105 Roncesvalles Avenue, Toronto, ON M6R 2K9 0.59km
-
LCBO
1357 Queen Street W, Toronto, ON M6K 1M1 0.81km -
The Beer Store - Dundas and Roncesvalles
2135 Dundas St W, Toronto, ON M6R 1X4 0.97km -
LCBO - Roncesvalles
2290 Dundas Street W, Toronto, ON M6R 1X4 1.28km
-
Ultramar
1762 Dundas Street W, Toronto, ON M6K 1V6 0.51km -
S Market
1269 College St, Toronto, ON M6H 1C5 0.59km -
Certified Tire & Auto
1586 Queen Street W, Toronto, ON M6R 1A8 0.67km
-
Revue Cinema
400 Roncesvalles Ave, Toronto, ON M6R 2M9 0.94km -
Theatre Gargantua
55 Sudbury Street, Toronto, ON M6J 3S7 1.7km -
The Royal Cinema
608 College Street, Toronto, ON M6G 1A1 2.43km
-
High Park Public Library
228 Roncesvalles Ave, Toronto, ON M6R 2L7 0.58km -
Toronto Public Library
1303 Queen Street W, Toronto, ON M6K 1L6 0.92km -
Toronto Public Library
1101 Bloor Street W, Toronto, ON M6H 1M7 1.67km
-
St Joseph's Health Centre
30 The Queensway, Toronto, ON M6R 1B5 0.91km -
Toronto Rehabilitation Institute
130 Av Dunn, Toronto, ON M6K 2R6 1.41km -
Toronto Western Hospital
399 Bathurst Street, Toronto, ON M5T 3.04km
-
Sorauren Avenue Park
289 Sorauren Ave (at Wabash Ave.), Toronto ON 0.36km -
High Park
1873 Bloor St W (at Parkside Dr), Toronto ON M6R 2Z3 2.03km -
Marilyn Bell Park
Aquatic Dr, Toronto ON 1.78km
-
TD Bank Financial Group
1435 Queen St W (at Jameson Ave.), Toronto ON M6R 1A1 0.73km -
TD Bank Financial Group
382 Roncesvalles Ave (at Marmaduke Ave.), Toronto ON M6R 2M9 0.89km -
TD Bank Financial Group
1347 St Clair Ave W, Toronto ON M6E 1C3 3.42km
- 2 bath
- 4 bed
- 2000 sqft
574 Crawford Street, Toronto, Ontario • M6G 3J8 • Palmerston-Little Italy
- 3 bath
- 5 bed
57 Shanly Street, Toronto, Ontario • M6H 1S4 • Dovercourt-Wallace Emerson-Junction
- 2 bath
- 5 bed
- 2000 sqft
39 Humberside Avenue, Toronto, Ontario • M6P 1J6 • High Park North



